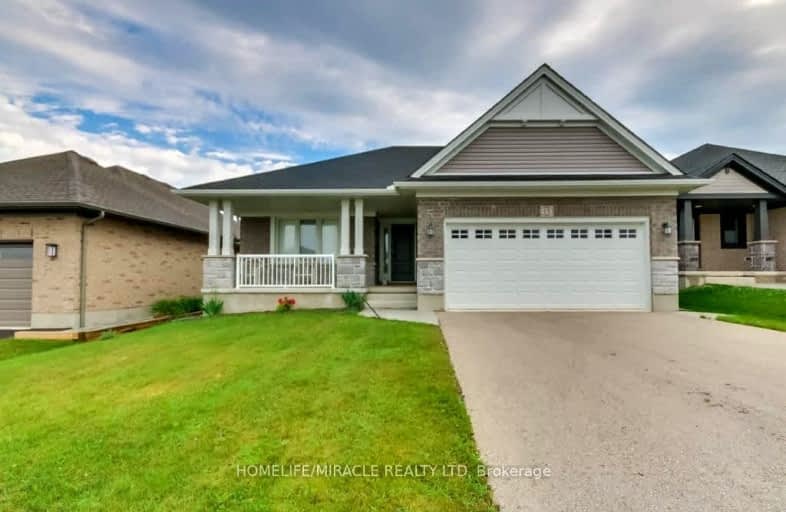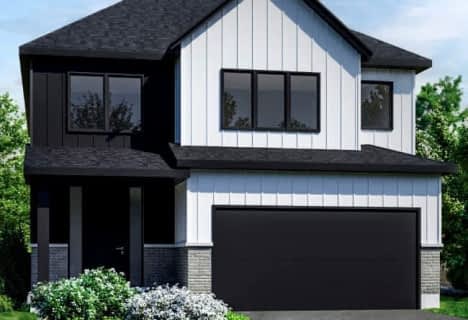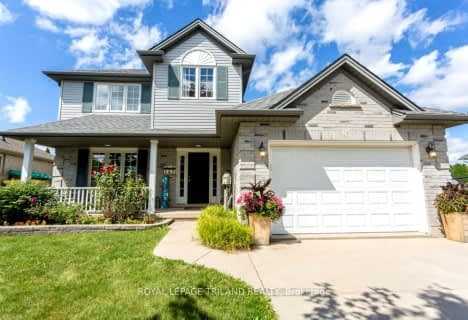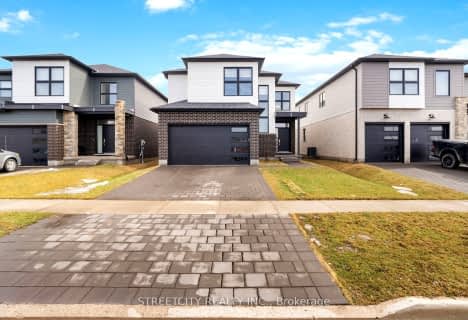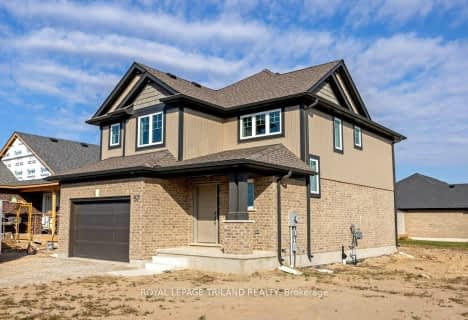Car-Dependent
- Almost all errands require a car.
9
/100
Somewhat Bikeable
- Most errands require a car.
37
/100

Elgin Court Public School
Elementary: Public
1.91 km
Forest Park Public School
Elementary: Public
2.61 km
St. Anne's Separate School
Elementary: Catholic
2.09 km
John Wise Public School
Elementary: Public
3.01 km
Pierre Elliott Trudeau French Immersion Public School
Elementary: Public
2.65 km
Mitchell Hepburn Public School
Elementary: Public
0.79 km
Arthur Voaden Secondary School
Secondary: Public
4.10 km
Central Elgin Collegiate Institute
Secondary: Public
2.47 km
St Joseph's High School
Secondary: Catholic
0.92 km
Regina Mundi College
Secondary: Catholic
16.29 km
Parkside Collegiate Institute
Secondary: Public
2.92 km
East Elgin Secondary School
Secondary: Public
13.72 km
-
St Thomas Dog Park
40038 Fingal Rd, St. Thomas ON N5P 1A3 0.44km -
Talbotville Optimist Park
GORE Rd, Ontario 1.51km -
Optimist Park
St. Thomas ON 2.09km
-
President's Choice Financial Pavilion and ATM
1063 Talbot St, St. Thomas ON N5P 1G4 3.18km -
Libro Credit Union
1073 Talbot St (First Ave.), St. Thomas ON N5P 1G4 3.24km -
Libro Financial Group
1073 Talbot St, St. Thomas ON N5P 1G4 3.25km
