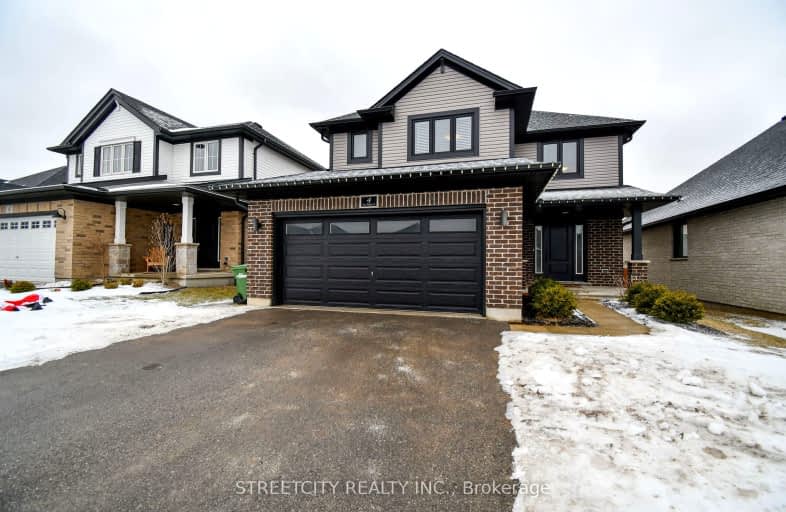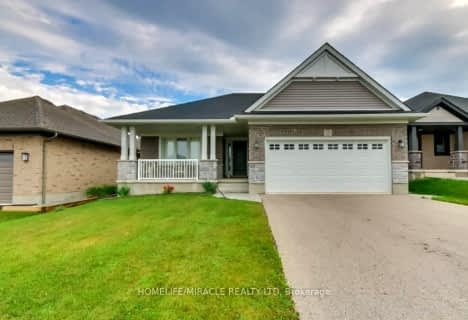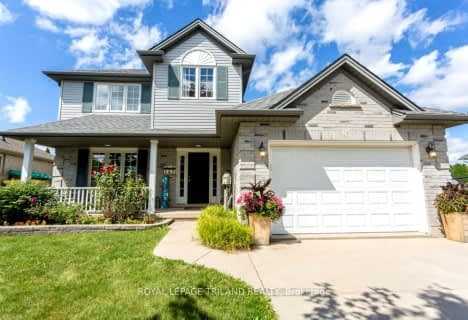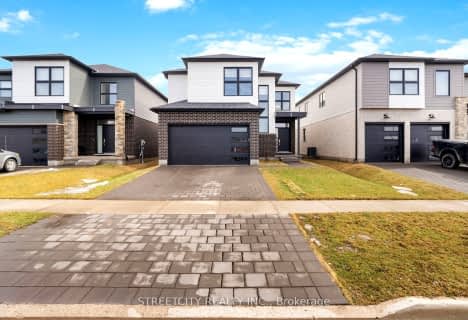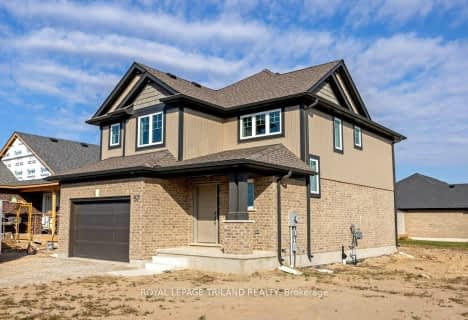
Elgin Court Public School
Elementary: PublicForest Park Public School
Elementary: PublicSt. Anne's Separate School
Elementary: CatholicJohn Wise Public School
Elementary: PublicPierre Elliott Trudeau French Immersion Public School
Elementary: PublicMitchell Hepburn Public School
Elementary: PublicArthur Voaden Secondary School
Secondary: PublicCentral Elgin Collegiate Institute
Secondary: PublicSt Joseph's High School
Secondary: CatholicRegina Mundi College
Secondary: CatholicParkside Collegiate Institute
Secondary: PublicEast Elgin Secondary School
Secondary: Public-
St Thomas Dog Park
40038 Fingal Rd, St. Thomas ON N5P 1A3 0.47km -
Talbotville Optimist Park
Gore Rd, Ontario 1.56km -
Massey Park
St. Thomas ON 1.66km
-
Scotiabank
472 Talbot St, St Thomas ON N5P 1C2 4.39km -
CIBC
440 Talbot St, St. Thomas ON N5P 1B9 4.44km -
BMO Bank of Montreal
390 Talbot St W, Aylmer ON N5H 1K7 14.41km
- 3 bath
- 3 bed
- 2000 sqft
63 Lake Margaret Trail, St. Thomas, Ontario • N5R 6K5 • St. Thomas
