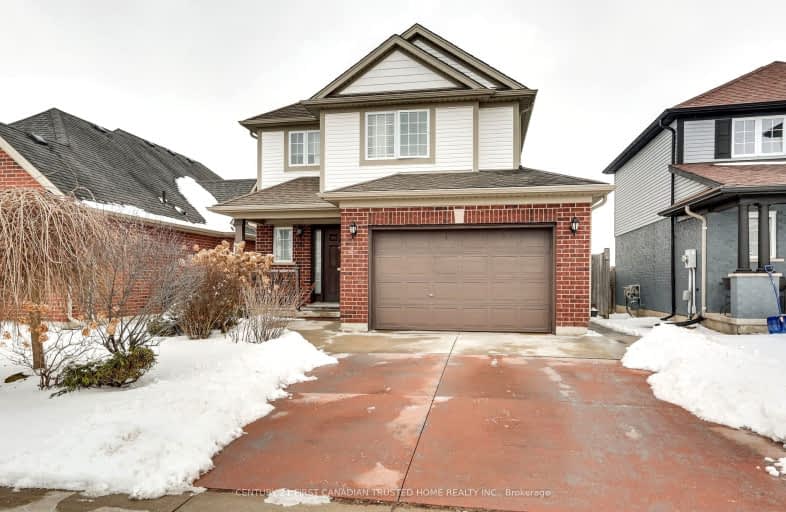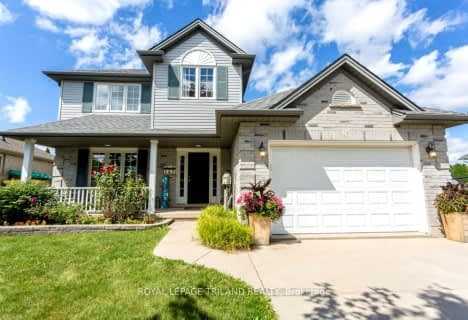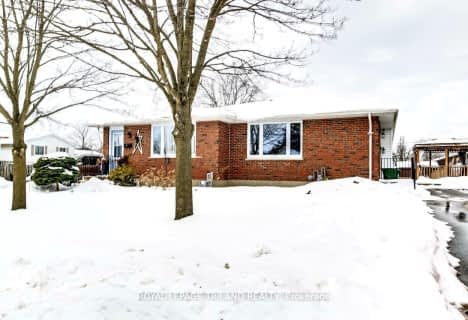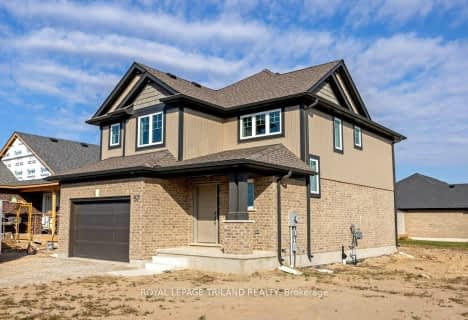
Elgin Court Public School
Elementary: PublicJune Rose Callwood Public School
Elementary: PublicForest Park Public School
Elementary: PublicSt. Anne's Separate School
Elementary: CatholicPierre Elliott Trudeau French Immersion Public School
Elementary: PublicMitchell Hepburn Public School
Elementary: PublicArthur Voaden Secondary School
Secondary: PublicCentral Elgin Collegiate Institute
Secondary: PublicSt Joseph's High School
Secondary: CatholicRegina Mundi College
Secondary: CatholicParkside Collegiate Institute
Secondary: PublicEast Elgin Secondary School
Secondary: Public-
Optimist Park
St. Thomas ON 1.02km -
Talbotville Optimist Park
GORE Rd, Ontario 1.36km -
Massey Park
St. Thomas ON 1.43km
-
Libro Financial Group
1073 Talbot St, St. Thomas ON N5P 1G4 2.25km -
TD Canada Trust Branch and ATM
1063 Talbot St (First Ave.), St. Thomas ON N5P 1G4 2.26km -
CIBC
440 Talbot St, St. Thomas ON N5P 1B9 3.69km
- 3 bath
- 3 bed
- 2000 sqft
63 Lake Margaret Trail, St. Thomas, Ontario • N5R 6K5 • St. Thomas






















