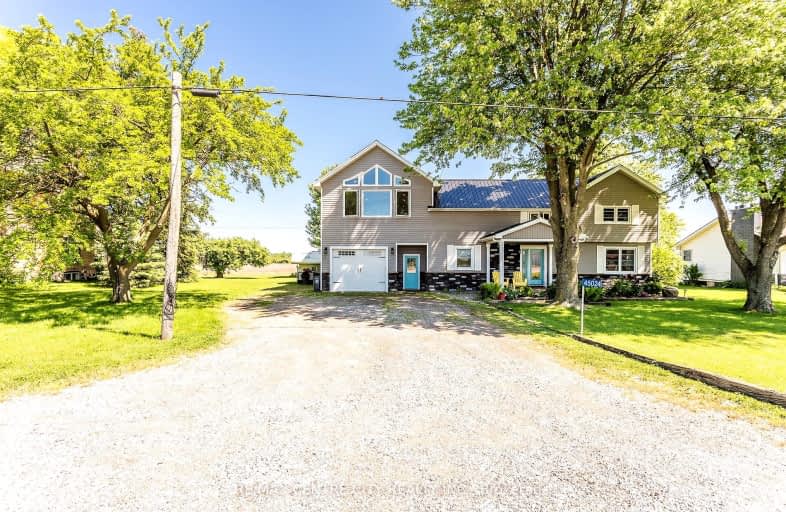Car-Dependent
- Almost all errands require a car.
10
/100
Somewhat Bikeable
- Most errands require a car.
28
/100

Sparta Public School
Elementary: Public
8.40 km
New Sarum Public School
Elementary: Public
1.51 km
Elgin Court Public School
Elementary: Public
6.25 km
Forest Park Public School
Elementary: Public
5.64 km
St. Anne's Separate School
Elementary: Catholic
5.67 km
Mitchell Hepburn Public School
Elementary: Public
5.18 km
Arthur Voaden Secondary School
Secondary: Public
7.05 km
Central Elgin Collegiate Institute
Secondary: Public
5.94 km
St Joseph's High School
Secondary: Catholic
5.99 km
Regina Mundi College
Secondary: Catholic
15.32 km
Parkside Collegiate Institute
Secondary: Public
7.76 km
East Elgin Secondary School
Secondary: Public
9.03 km
-
Optimist Park
St. Thomas ON 4.91km -
1Password Park
Burwell Rd, St. Thomas ON 5.4km -
Rail City Recreation Inc
1 Silver St, St. Thomas ON N5P 4L8 5.42km
-
TD Bank Financial Group
417 Wellington St, St Thomas ON N5R 5J5 4.66km -
RBC Royal Bank
1099 Talbot St (Burwell Rd.), St. Thomas ON N5P 1G4 5.37km -
TD Bank Financial Group
Elgin Mall, St Thomas ON 5.44km



