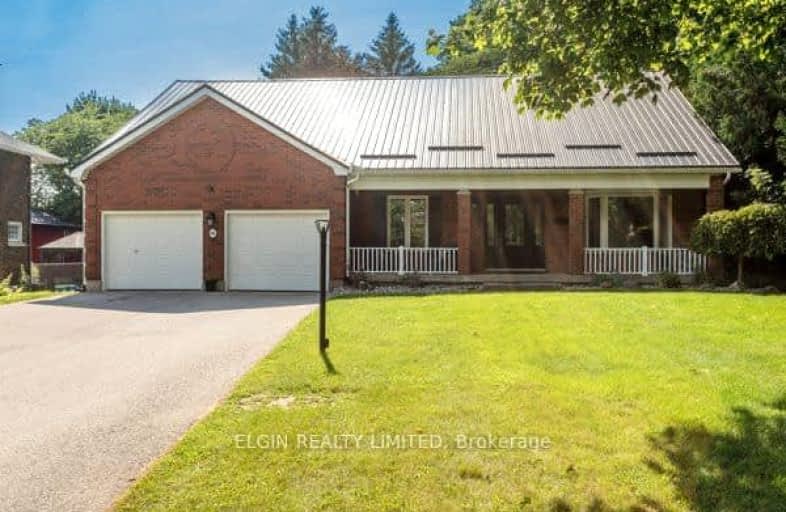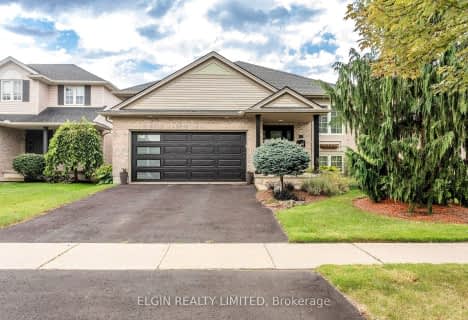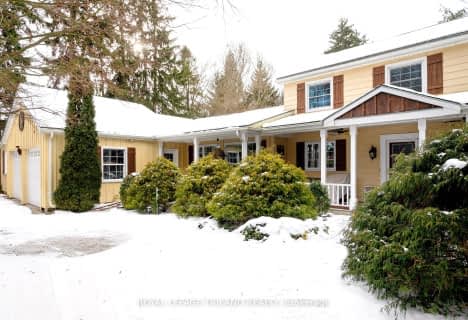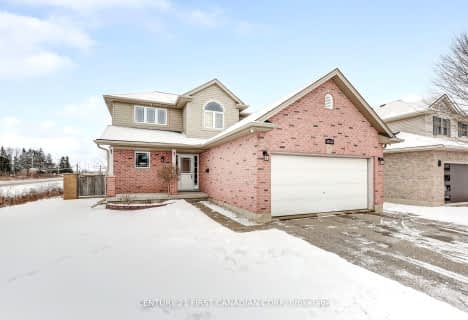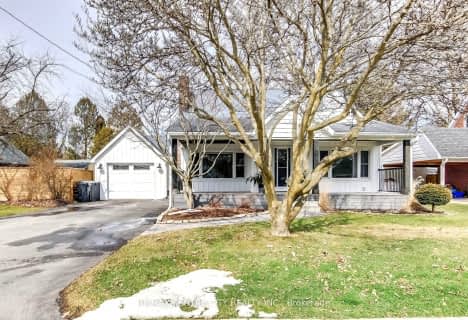Car-Dependent
- Almost all errands require a car.
5
/100
Somewhat Bikeable
- Most errands require a car.
31
/100

Monsignor Morrison Separate School
Elementary: Catholic
2.27 km
June Rose Callwood Public School
Elementary: Public
2.32 km
Lockes Public School
Elementary: Public
2.46 km
John Wise Public School
Elementary: Public
3.23 km
Southwold Public School
Elementary: Public
3.03 km
Pierre Elliott Trudeau French Immersion Public School
Elementary: Public
2.91 km
Arthur Voaden Secondary School
Secondary: Public
1.67 km
Central Elgin Collegiate Institute
Secondary: Public
3.22 km
St Joseph's High School
Secondary: Catholic
4.73 km
Regina Mundi College
Secondary: Catholic
12.22 km
Parkside Collegiate Institute
Secondary: Public
3.44 km
Sir Wilfrid Laurier Secondary School
Secondary: Public
18.01 km
-
St. Thomas Elevated Park
St. Thomas ON 0.8km -
V. A. Barrie Park
68 Sunset Dr, St. Thomas ON 1.12km -
Water Works Park
St. Thomas ON 1.94km
-
Libro Financial Group
1073 Talbot St, St. Thomas ON N5P 1G4 3.09km -
Libro Credit Union
1073 Talbot St (First Ave.), St. Thomas ON N5P 1G4 3.15km -
TD Bank Financial Group
Elgin Mall, St Thomas ON 3.31km
