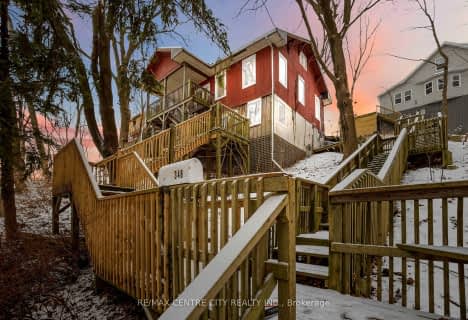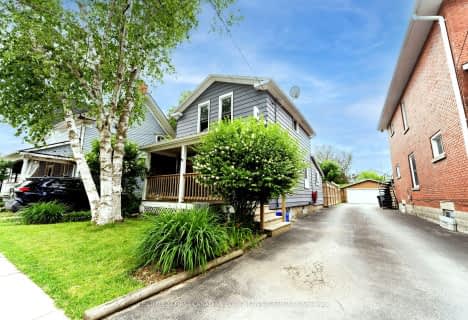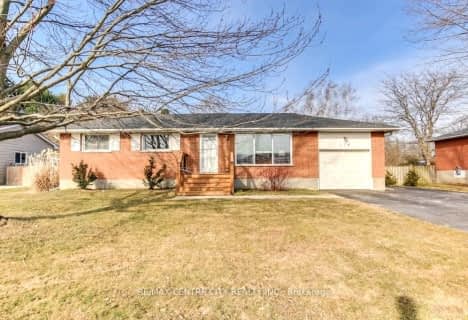
Port Stanley Public School
Elementary: Public
1.42 km
Elgin Court Public School
Elementary: Public
11.92 km
John Wise Public School
Elementary: Public
10.97 km
Southwold Public School
Elementary: Public
11.58 km
Pierre Elliott Trudeau French Immersion Public School
Elementary: Public
12.50 km
Mitchell Hepburn Public School
Elementary: Public
12.13 km
Arthur Voaden Secondary School
Secondary: Public
13.51 km
Central Elgin Collegiate Institute
Secondary: Public
12.78 km
St Joseph's High School
Secondary: Catholic
11.37 km
Regina Mundi College
Secondary: Catholic
25.79 km
Parkside Collegiate Institute
Secondary: Public
10.79 km
East Elgin Secondary School
Secondary: Public
23.20 km







