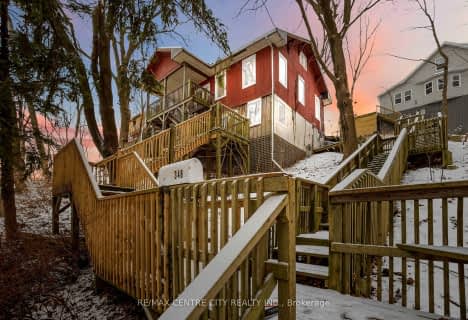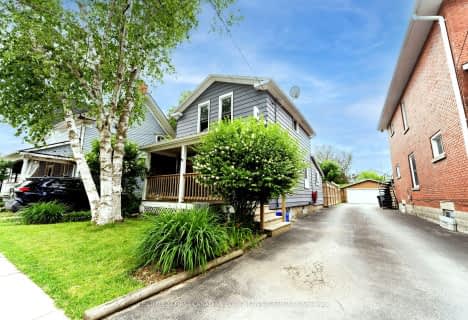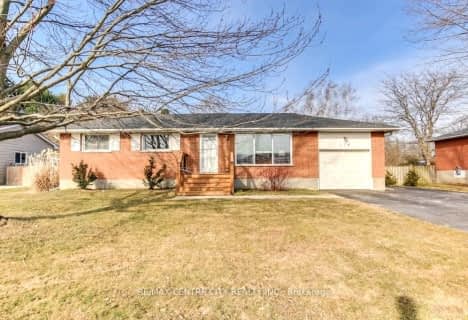
Port Stanley Public School
Elementary: Public
1.58 km
Elgin Court Public School
Elementary: Public
11.98 km
John Wise Public School
Elementary: Public
11.01 km
Southwold Public School
Elementary: Public
11.53 km
Pierre Elliott Trudeau French Immersion Public School
Elementary: Public
12.55 km
Mitchell Hepburn Public School
Elementary: Public
12.22 km
Arthur Voaden Secondary School
Secondary: Public
13.54 km
Central Elgin Collegiate Institute
Secondary: Public
12.84 km
St Joseph's High School
Secondary: Catholic
11.46 km
Regina Mundi College
Secondary: Catholic
25.77 km
Parkside Collegiate Institute
Secondary: Public
10.84 km
East Elgin Secondary School
Secondary: Public
23.42 km




