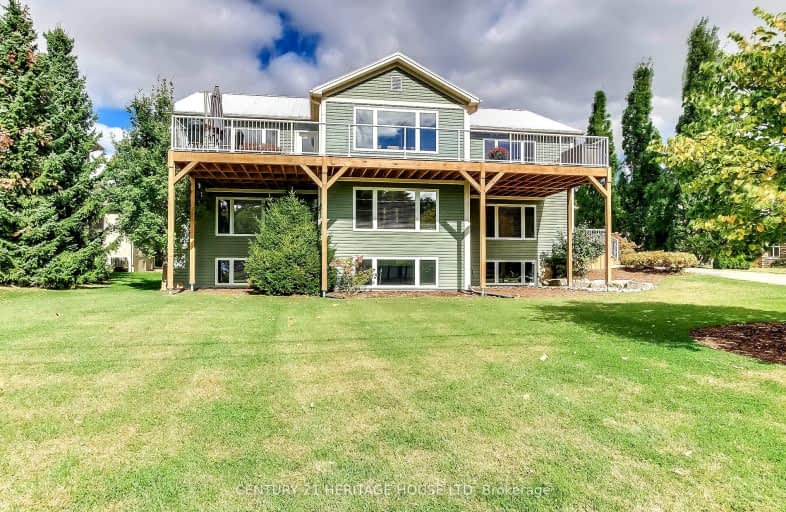Car-Dependent
- Almost all errands require a car.

Port Stanley Public School
Elementary: PublicElgin Court Public School
Elementary: PublicJohn Wise Public School
Elementary: PublicSouthwold Public School
Elementary: PublicPierre Elliott Trudeau French Immersion Public School
Elementary: PublicMitchell Hepburn Public School
Elementary: PublicArthur Voaden Secondary School
Secondary: PublicCentral Elgin Collegiate Institute
Secondary: PublicSt Joseph's High School
Secondary: CatholicRegina Mundi College
Secondary: CatholicParkside Collegiate Institute
Secondary: PublicEast Elgin Secondary School
Secondary: Public-
Glover Park
Central Elgin ON N5L 1C3 2.41km -
Lions Landing Marina Park
Port Stanley ON 2.42km -
Hofhuis Park
Central Elgin ON 2.52km
-
TD Bank Financial Group
St 221 Colbourne St, Port Stanley ON N5L 1C2 2.51km -
CIBC
35855 Talbot Line, Shedden ON N0L 2E0 11.74km -
RBC Royal Bank
367 Talbot St, St. Thomas ON N5P 1B7 13.19km


