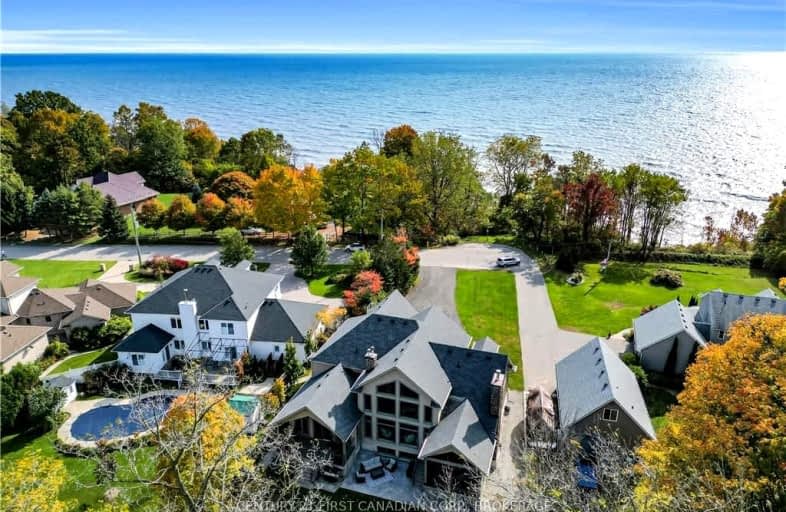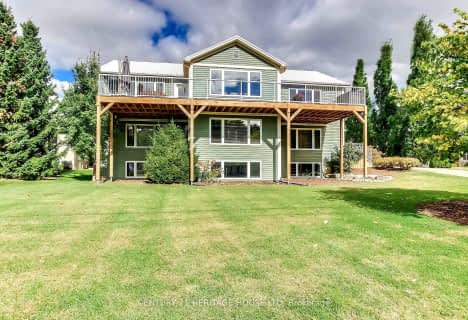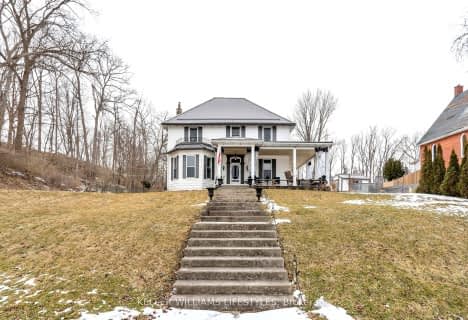Car-Dependent
- Almost all errands require a car.

Port Stanley Public School
Elementary: PublicElgin Court Public School
Elementary: PublicJohn Wise Public School
Elementary: PublicSouthwold Public School
Elementary: PublicPierre Elliott Trudeau French Immersion Public School
Elementary: PublicMitchell Hepburn Public School
Elementary: PublicArthur Voaden Secondary School
Secondary: PublicCentral Elgin Collegiate Institute
Secondary: PublicSt Joseph's High School
Secondary: CatholicRegina Mundi College
Secondary: CatholicParkside Collegiate Institute
Secondary: PublicEast Elgin Secondary School
Secondary: Public-
Hofhuis Park
Central Elgin ON 2.56km -
Splash Pad at Pinafore Park
St. Thomas ON 11.62km -
St Thomas Dog Park
40038 Fingal Rd, St. Thomas ON N5P 1A3 11.65km
-
TD Bank Financial Group
St 221 Colbourne St, Port Stanley ON N5L 1C2 2.58km -
President's Choice Financial ATM
204 1st Ave, St. Thomas ON N5R 4P5 12.3km -
Scotiabank
472 Talbot St, St Thomas ON N5P 1C2 13.29km
- 5 bath
- 5 bed
- 3500 sqft
641 George Street West, Central Elgin, Ontario • N5L 1H4 • Port Stanley


