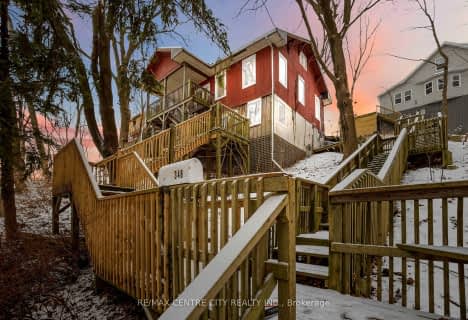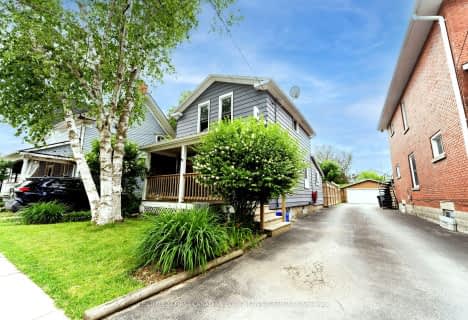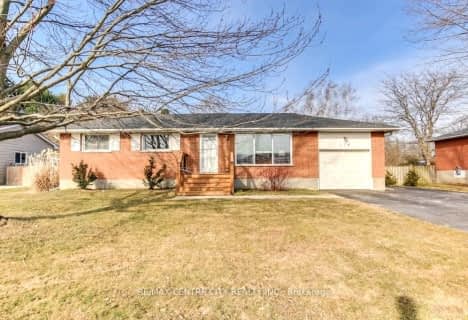
Port Stanley Public School
Elementary: Public
1.23 km
Elgin Court Public School
Elementary: Public
10.38 km
John Wise Public School
Elementary: Public
9.65 km
Southwold Public School
Elementary: Public
10.97 km
Pierre Elliott Trudeau French Immersion Public School
Elementary: Public
11.05 km
Mitchell Hepburn Public School
Elementary: Public
10.39 km
Arthur Voaden Secondary School
Secondary: Public
12.21 km
Central Elgin Collegiate Institute
Secondary: Public
11.26 km
St Joseph's High School
Secondary: Catholic
9.69 km
Regina Mundi College
Secondary: Catholic
24.78 km
Parkside Collegiate Institute
Secondary: Public
9.45 km
East Elgin Secondary School
Secondary: Public
20.91 km




