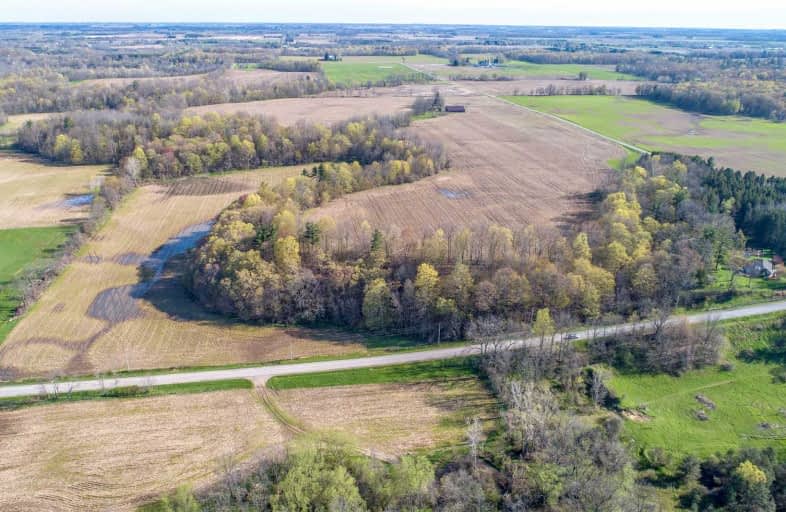
Video Tour

Assumption Separate School
Elementary: Catholic
5.55 km
Sparta Public School
Elementary: Public
6.70 km
New Sarum Public School
Elementary: Public
4.11 km
Davenport Public School
Elementary: Public
4.80 km
McGregor Public School
Elementary: Public
5.53 km
Summers' Corners Public School
Elementary: Public
9.16 km
Arthur Voaden Secondary School
Secondary: Public
11.96 km
Central Elgin Collegiate Institute
Secondary: Public
10.57 km
St Joseph's High School
Secondary: Catholic
9.89 km
Regina Mundi College
Secondary: Catholic
20.21 km
Parkside Collegiate Institute
Secondary: Public
11.89 km
East Elgin Secondary School
Secondary: Public
5.07 km

