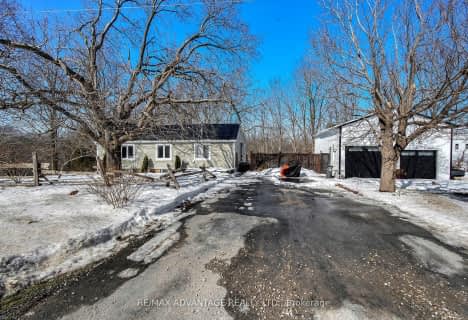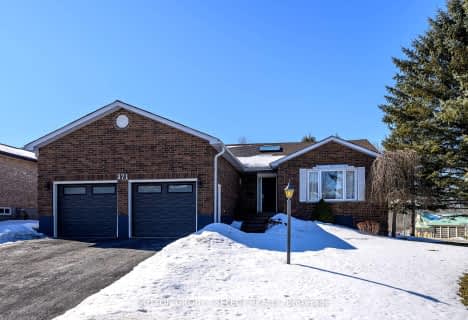
Westminster Central Public School
Elementary: Public
9.02 km
South Dorchester Public School
Elementary: Public
7.31 km
St David Separate School
Elementary: Catholic
11.84 km
New Sarum Public School
Elementary: Public
11.81 km
River Heights School
Elementary: Public
11.83 km
Northdale Central Public School
Elementary: Public
11.74 km
Lord Dorchester Secondary School
Secondary: Public
11.74 km
Arthur Voaden Secondary School
Secondary: Public
13.94 km
Central Elgin Collegiate Institute
Secondary: Public
14.34 km
Regina Mundi College
Secondary: Catholic
9.06 km
Sir Wilfrid Laurier Secondary School
Secondary: Public
11.70 km
Clarke Road Secondary School
Secondary: Public
14.50 km




