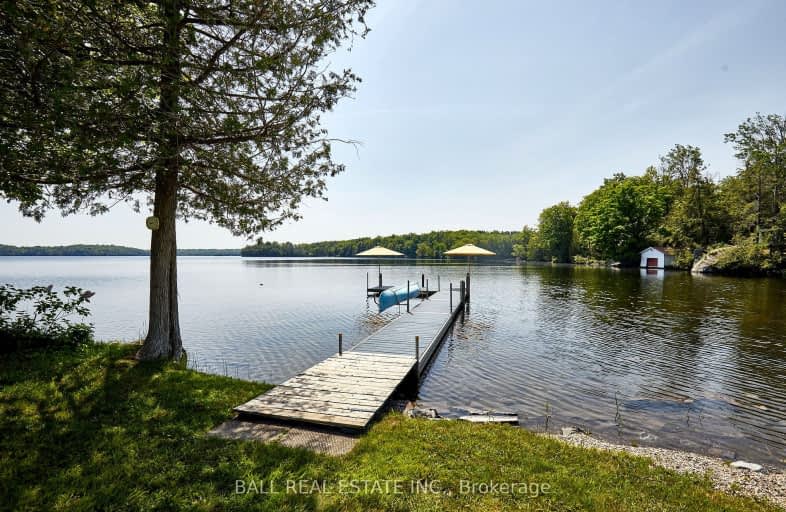Car-Dependent
- Almost all errands require a car.
Somewhat Bikeable
- Almost all errands require a car.

Clarendon Central Public School
Elementary: PublicSt James Major
Elementary: CatholicEnterprise Public School
Elementary: PublicLand O Lakes Public School
Elementary: PublicTamworth Elementary School
Elementary: PublicGranite Ridge Education Centre Public School
Elementary: PublicGateway Community Education Centre
Secondary: PublicNorth Addington Education Centre
Secondary: PublicGranite Ridge Education Centre Secondary School
Secondary: PublicErnestown Secondary School
Secondary: PublicSydenham High School
Secondary: PublicNapanee District Secondary School
Secondary: Public-
Scheuermann Vineyard & Winery
82 Bedford Street, Westport, ON K0G 1X0 40.57km -
The Lost Penny Pub
9 Church Street, Westport, ON K0G 1X0 41.8km -
Shoeless Joe’s Sports Grill - Napanee
17 McPherson Drive, Napanee, ON K7R 3L1 51.82km
-
Cardinal Café + Shop
14153 Road 38, Sharbot Lake, ON K0H 2P0 17.31km -
The Maberly Bake Shop
21980 ON-7, Maberly, ON K0H 2B0 30.18km -
Tim Hortons
601 Moira Street, Hastings County, ON K0K 41.21km
-
Jamie & Jaclyn's No Frills
450 Centre Street N, Napanee, ON K7R 1P8 51.99km -
Walace's Drug Store
27 Dundas Street E, Greater Napanee, ON K7R 1H5 53.09km -
GRAY'S IDA PHARMACY
18 Dundas Street W, Napanee, ON K7R 1Z4 53.22km
-
C4 Country Convenience
6323 Arden Road, Arden, ON K0H 1B0 0.78km -
Gala’s Pit Stop
113047 Highway, Suite 7, Flinton, ON K0H 1P0 17.8km -
Spill the Beanz
12 Peterson Road, Northbrook, ON K0H 2G0 18.76km
-
Perth Mews Shopping Mall
80 Dufferin Street, Perth, ON K7H 3A7 55.66km -
Cataraqui Centre
945 Gardiners Road, Kingston, ON K7M 7H4 59.06km -
Dollarama - Wal-Mart Centre
264 Millennium Pkwy, Belleville, ON K8N 4Z5 70.01km
-
North Of 7 Restaurant & Plevna Freshmart
7325 Highway 506, Frontenac County, ON K0H 26.24km -
Freshmart
7325 Highway 506, North Frontenac, ON K0H 1A0 26.11km -
Rosie Yumski's Fine Foods
24 Church St, Westport, ON K0G 1X0 41.79km
-
Camp's Bay Cottages & Marina
1544A Veley Road, RR 1, Arden, ON K0H 1B0 11.68km -
Ram's Esso
RR 2, Sharbot Lake, ON K0H 2P0 17.31km -
Holden's Hearth At Home
14226 41 Hwy, Cloyne, ON K0H 1K0 23.34km
-
Cineplex Odeon
626 Gardiners Road, Kingston, ON K7M 3X9 60.6km -
Port Elmsey Drive-in
333 Port Elmsley Rd, Perth, ON K7H 3C7 64.8km -
The Screening Room
120 Princess Street, 2nd Floor, Kingston, ON K7L 5M6 64.88km
-
Lennox & Addington County Public Library Office
97 Thomas Street E, Napanee, ON K7R 4B9 52.68km -
Lennox & Addington County Public Library Office
25 River Road, Napanee, ON K7R 3S6 53.71km -
Isabel Turner Library
935 Gardiners Road, Kingston, ON K7P 2W8 59.17km
-
Lennox & Addington County General Hospital
8 Richmond Park Drive, Napanee, ON K7R 2Z4 54.05km -
Hotel Dieu Hospital
166 Brock Street, Kingston, ON K7L 5G2 64.91km -
Kingston General Hospital
76 Stuart Street, Kingston, ON K7L 2V7 65.25km
-
BMO Bank of Montreal
12265 Hwy 41, Northbrook ON K0H 2G0 18.82km -
TD Bank Financial Group
12258 Hwy 41, Northbrook ON K0H 2G0 18.84km -
TD Canada Trust ATM
12258 Hwy 41, Northbrook ON K0H 2G0 18.85km


