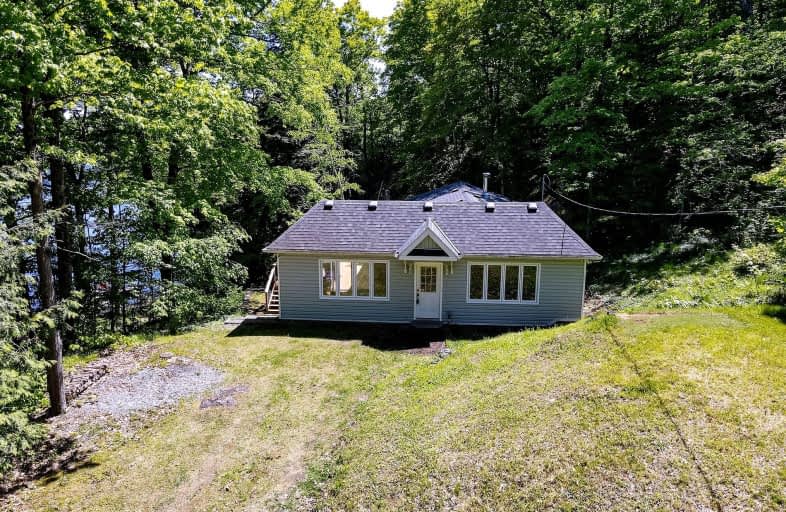Car-Dependent
- Almost all errands require a car.
0
/100
Somewhat Bikeable
- Almost all errands require a car.
13
/100

Clarendon Central Public School
Elementary: Public
29.33 km
St James Major
Elementary: Catholic
1.94 km
St Edward's School
Elementary: Catholic
26.78 km
Land O Lakes Public School
Elementary: Public
11.59 km
Granite Ridge Education Centre Public School
Elementary: Public
2.45 km
Prince Charles Public School
Elementary: Public
32.47 km
North Addington Education Centre
Secondary: Public
37.74 km
Granite Ridge Education Centre Secondary School
Secondary: Public
2.56 km
Perth and District Collegiate Institute
Secondary: Public
38.91 km
St John Catholic High School
Secondary: Catholic
38.07 km
Ernestown Secondary School
Secondary: Public
55.87 km
Sydenham High School
Secondary: Public
42.35 km
-
Silver Lake Provincial Park
22823 7 Hwy, Maberly ON K0H 2B0 12.06km
-
RBC Royal Bank
1043 Elizabeth St, Sharbot Lake ON K0H 2P0 1.84km -
BMO Bank of Montreal
41 Main St E (Fetch Murphy Walk), Westport ON K0G 1X0 27.4km


