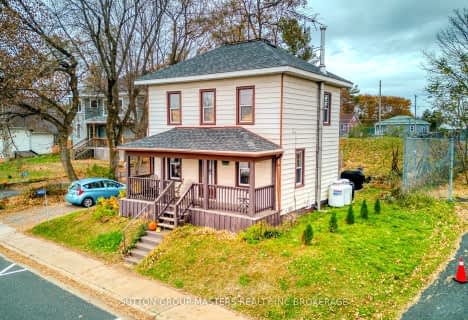
St James Major
Elementary: Catholic
2.90 km
St Edward's School
Elementary: Catholic
21.98 km
Land O Lakes Public School
Elementary: Public
15.03 km
Rideau Vista Public School
Elementary: Public
23.13 km
Granite Ridge Education Centre Public School
Elementary: Public
3.26 km
Prince Charles Public School
Elementary: Public
30.31 km
Granite Ridge Education Centre Secondary School
Secondary: Public
3.32 km
Rideau District High School
Secondary: Public
38.77 km
Perth and District Collegiate Institute
Secondary: Public
35.94 km
St John Catholic High School
Secondary: Catholic
34.92 km
Ernestown Secondary School
Secondary: Public
53.89 km
Sydenham High School
Secondary: Public
39.40 km

