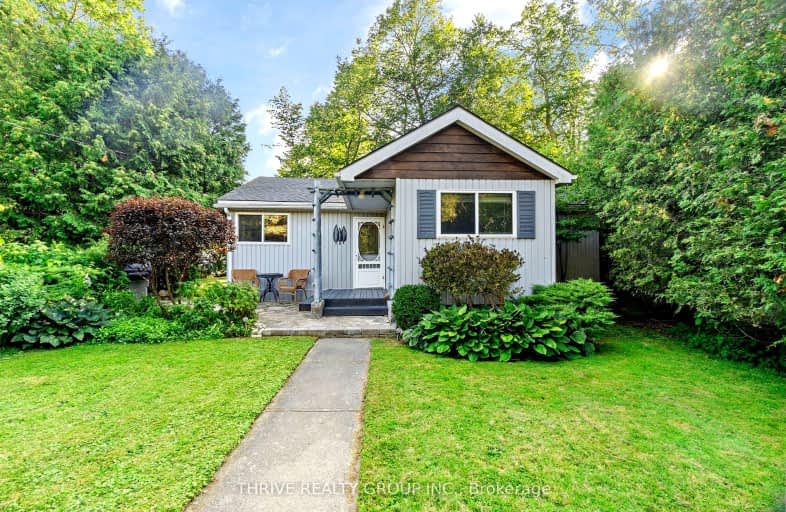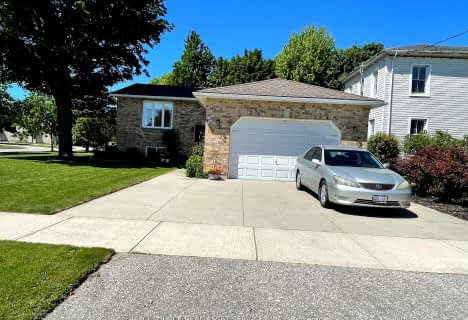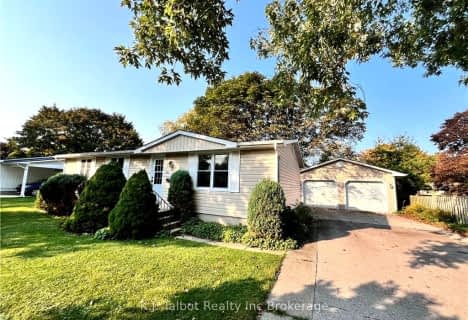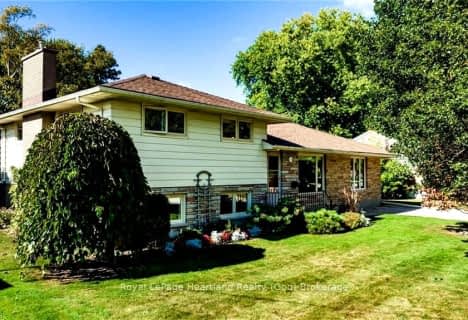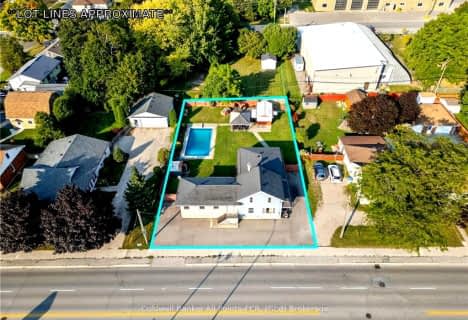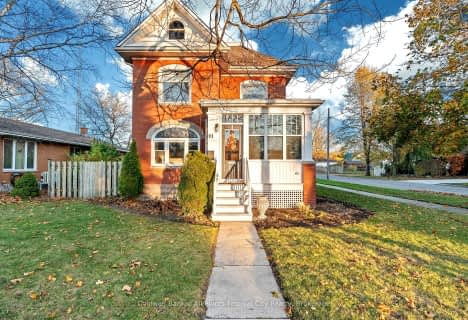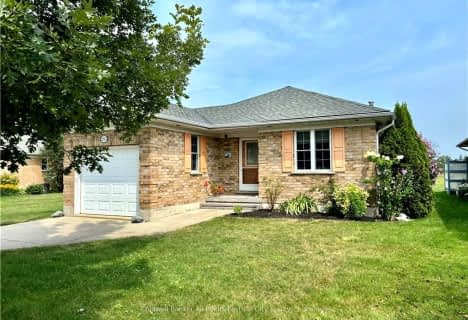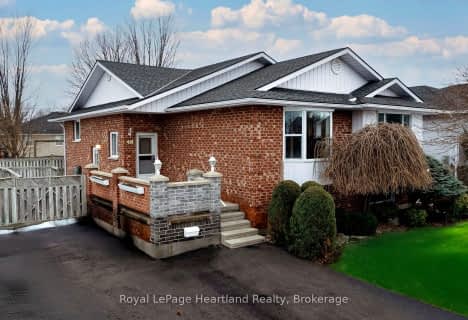Car-Dependent
- Almost all errands require a car.
Somewhat Bikeable
- Almost all errands require a car.

GDCI - Elementary
Elementary: PublicBrookside Public School
Elementary: PublicSt Joseph Separate School
Elementary: CatholicClinton Public School
Elementary: PublicSt Marys Separate School
Elementary: CatholicGoderich Public School
Elementary: PublicAvon Maitland District E-learning Centre
Secondary: PublicSouth Huron District High School
Secondary: PublicGoderich District Collegiate Institute
Secondary: PublicCentral Huron Secondary School
Secondary: PublicSt Anne's Catholic School
Secondary: CatholicF E Madill Secondary School
Secondary: Public-
Goderich Dog Park
Goderich ON 1.62km -
Kinsmen Park
Goderich ON 2.39km -
Bingham Park
Blake St & Wilson St, Goderich ON 2.42km
-
Libro Credit Union
74 Kingston St, Goderich ON N7A 3K4 2.92km -
TD Bank Financial Group
39 Victoria St S, Goderich ON N7A 3H4 3.01km -
TD Canada Trust Branch and ATM
39 Victoria St S, Goderich ON N7A 3H4 3.01km
