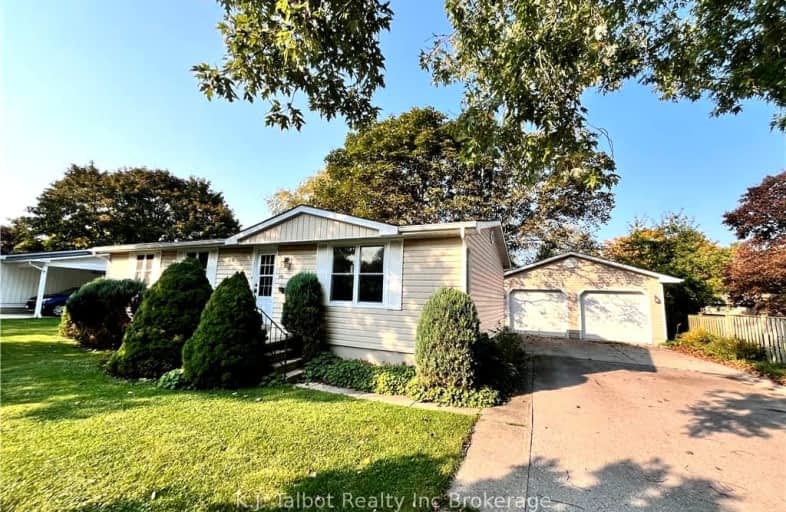Somewhat Walkable
- Some errands can be accomplished on foot.
50
/100
Bikeable
- Some errands can be accomplished on bike.
56
/100

GDCI - Elementary
Elementary: Public
0.45 km
Brookside Public School
Elementary: Public
21.97 km
St Joseph Separate School
Elementary: Catholic
19.70 km
Clinton Public School
Elementary: Public
19.54 km
St Marys Separate School
Elementary: Catholic
0.61 km
Goderich Public School
Elementary: Public
0.45 km
Avon Maitland District E-learning Centre
Secondary: Public
19.23 km
South Huron District High School
Secondary: Public
46.51 km
Goderich District Collegiate Institute
Secondary: Public
0.44 km
Central Huron Secondary School
Secondary: Public
19.29 km
St Anne's Catholic School
Secondary: Catholic
19.81 km
F E Madill Secondary School
Secondary: Public
36.83 km








