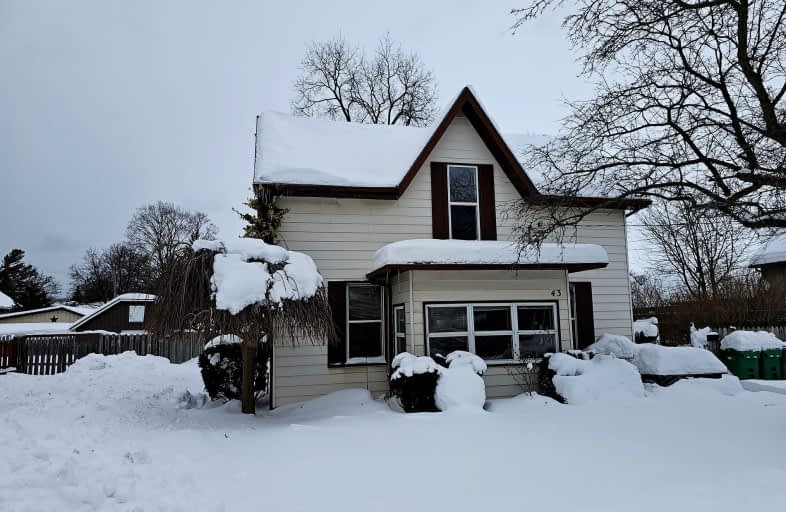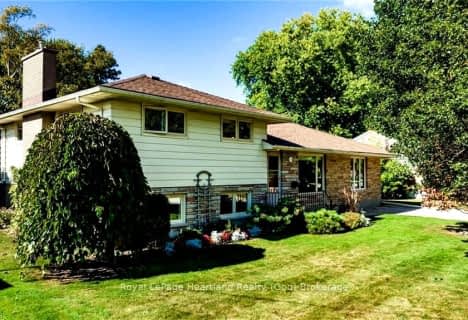Very Walkable
- Most errands can be accomplished on foot.
Very Bikeable
- Most errands can be accomplished on bike.

GDCI - Elementary
Elementary: PublicBrookside Public School
Elementary: PublicSt Joseph Separate School
Elementary: CatholicClinton Public School
Elementary: PublicSt Marys Separate School
Elementary: CatholicGoderich Public School
Elementary: PublicAvon Maitland District E-learning Centre
Secondary: PublicKincardine District Secondary School
Secondary: PublicGoderich District Collegiate Institute
Secondary: PublicCentral Huron Secondary School
Secondary: PublicSt Anne's Catholic School
Secondary: CatholicF E Madill Secondary School
Secondary: Public-
Courthouse Square
Goderich ON 0.49km -
Colbourne Park
Goderich ON 0.66km -
Lions Harbour Park
Goderich ON 0.92km
-
RBC Royal Bank
158 Courthouse Sq, Goderich ON N7A 1N1 0.4km -
CIBC
24 Courthouse Sq, Goderich ON N7A 1M4 0.49km -
Centre Bancaire CIBC avec Guichet Automatique
24 Courthouse Sq, Goderich ON N7A 1M4 0.49km







