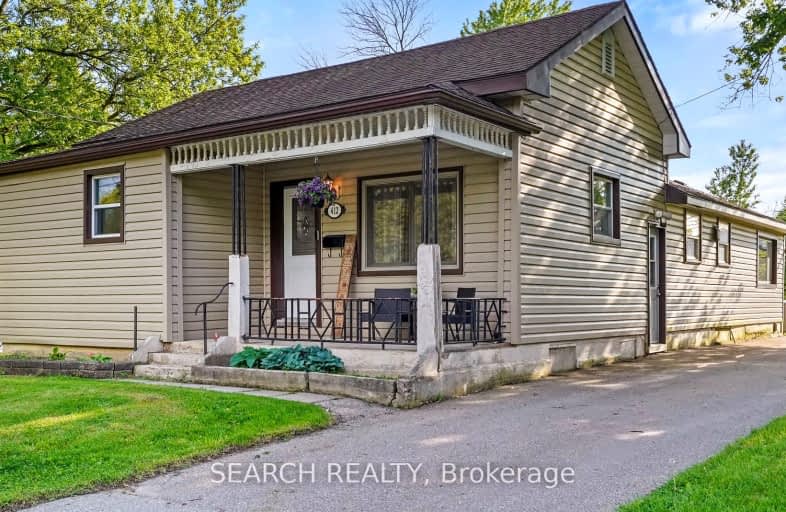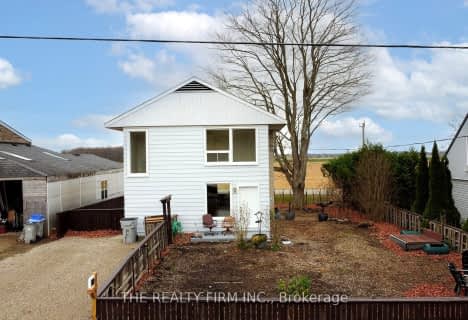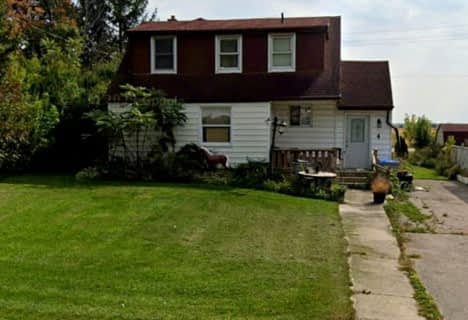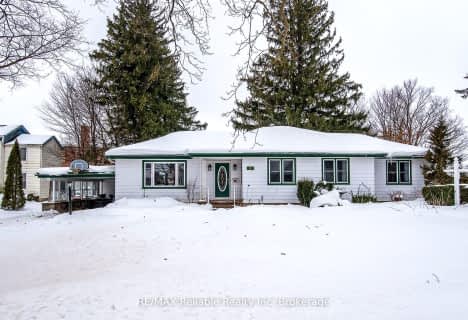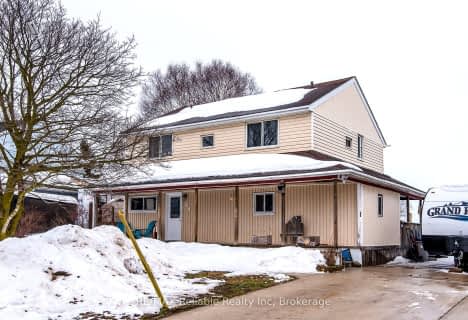Car-Dependent
- Almost all errands require a car.
20
/100
Somewhat Bikeable
- Almost all errands require a car.
21
/100

St James Separate School
Elementary: Catholic
13.19 km
St Joseph Separate School
Elementary: Catholic
1.26 km
Hullett Central Public School
Elementary: Public
11.23 km
Seaforth Public School
Elementary: Public
13.25 km
Clinton Public School
Elementary: Public
1.05 km
Huron Centennial Public School
Elementary: Public
11.15 km
Avon Maitland District E-learning Centre
Secondary: Public
1.42 km
South Huron District High School
Secondary: Public
28.96 km
Goderich District Collegiate Institute
Secondary: Public
19.94 km
Central Huron Secondary School
Secondary: Public
1.20 km
St Anne's Catholic School
Secondary: Catholic
1.08 km
F E Madill Secondary School
Secondary: Public
35.87 km
-
Seaforth Optimist Park
Main St, Seaforth ON N0K 1W0 12.89km -
Wesley Jacob Coombs Playground
Bayfield ON N0M 1G0 13.9km -
Clan Gregor Square
6 the Sq, Bayfield ON 13.74km
-
RBC Royal Bank
68 Victoria Blvd, Clinton ON N0M 1L0 1km -
CIBC
39 Victoria Blvd, Clinton ON N0M 1L0 1.11km -
Libro Credit Union
48 Ontario St, Clinton ON N0M 1L0 1.14km
