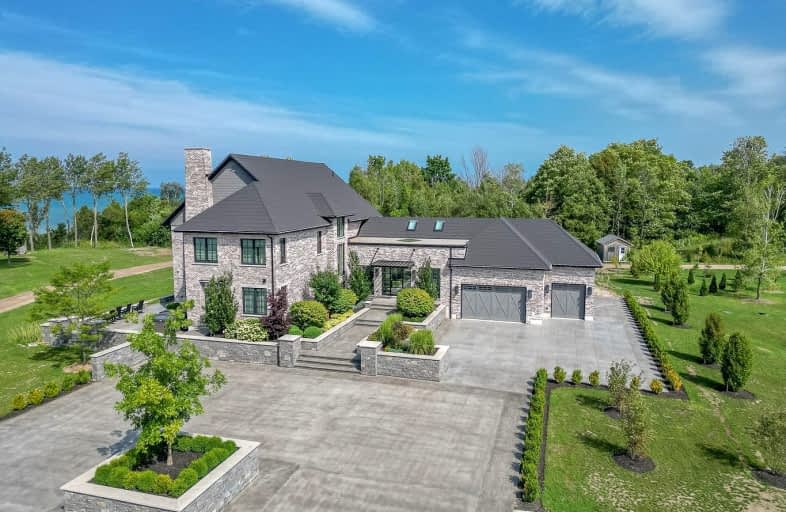Car-Dependent
- Almost all errands require a car.
Somewhat Bikeable
- Most errands require a car.

GDCI - Elementary
Elementary: PublicSt Joseph Separate School
Elementary: CatholicHullett Central Public School
Elementary: PublicClinton Public School
Elementary: PublicSt Marys Separate School
Elementary: CatholicGoderich Public School
Elementary: PublicAvon Maitland District E-learning Centre
Secondary: PublicSouth Huron District High School
Secondary: PublicGoderich District Collegiate Institute
Secondary: PublicCentral Huron Secondary School
Secondary: PublicSt Anne's Catholic School
Secondary: CatholicF E Madill Secondary School
Secondary: Public-
Lions Harbour Park
Goderich ON 5.23km -
Courthouse Square
Goderich ON 5.29km -
Point Farms Provincial Park
82491 Bluewater Hwy (Golf Course Rd.), Goderich ON N7A 3X9 11.95km
-
President's Choice Financial ATM
35400D Huron Rd, Goderich ON N7A 4C6 4.9km -
TD Bank Financial Group
39 Victoria St S, Goderich ON N7A 3H4 5.18km -
TD Canada Trust ATM
39 Victoria St S, Goderich ON N7A 3H4 5.19km


