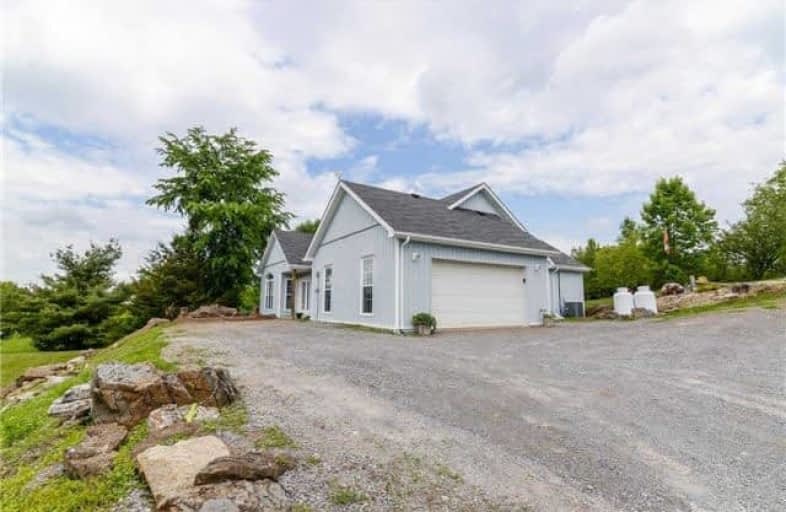Sold on Jun 16, 2018
Note: Property is not currently for sale or for rent.

-
Type: Detached
-
Style: Bungalow
-
Lot Size: 204 x 425 Feet
-
Age: 6-15 years
-
Taxes: $3,138 per year
-
Days on Site: 9 Days
-
Added: Sep 07, 2019 (1 week on market)
-
Updated:
-
Last Checked: 3 months ago
-
MLS®#: X4155134
-
Listed By: Re/max hallmark first group realty ltd., brokerage
Backyard Mechanic Or Hobbyist? Must See! 30X40Ft Quonset Gar. W/12Ft Door, Plus Lovely 9 Year Old Bungalow W/Attached 22X22Ft Gar. (Drywalled/Insulated) All On A Private 2 Acre Setting. Good Location, South Of Madoc. County Living W/Conveniences Close By. Modern 3 Bdrm Home Features Open Kitchen & Dining Area W/Cozy Woostove & Walkout To Large Deck (2017), Bright Living Rm W/Newer Flooring. Gorgeous Bath W/Corner Jet Tub & Sep. Shower. Propane Furnace & C/A.
Extras
Include: Fridge, Stove, Dishwarsher, Microwave, Washer, Dryer, All Light Fixtures, All Window Coverings, Blinds, Woodstove, Hot Water Tank, Tv Wall Mount, Wooden Benches In Shop Exclude: Wood, Hoist, Tools And Equipment, Kitchen Island.
Property Details
Facts for 13644A Ontario 62, Centre Hastings
Status
Days on Market: 9
Last Status: Sold
Sold Date: Jun 16, 2018
Closed Date: Aug 16, 2018
Expiry Date: Dec 05, 2018
Sold Price: $316,100
Unavailable Date: Jun 16, 2018
Input Date: Jun 07, 2018
Property
Status: Sale
Property Type: Detached
Style: Bungalow
Age: 6-15
Area: Centre Hastings
Availability Date: 60-90 Days
Inside
Bedrooms: 3
Bathrooms: 1
Kitchens: 1
Rooms: 7
Den/Family Room: No
Air Conditioning: Central Air
Fireplace: Yes
Laundry Level: Main
Central Vacuum: N
Washrooms: 1
Utilities
Electricity: Yes
Gas: Available
Cable: No
Telephone: Available
Building
Basement: None
Heat Type: Forced Air
Heat Source: Propane
Exterior: Vinyl Siding
Water Supply Type: Drilled Well
Water Supply: Well
Special Designation: Unknown
Parking
Driveway: Private
Garage Spaces: 4
Garage Type: Attached
Covered Parking Spaces: 6
Total Parking Spaces: 10
Fees
Tax Year: 2018
Tax Legal Description: **See Broker Remarks
Taxes: $3,138
Land
Cross Street: Highway 62
Municipality District: Centre Hastings
Fronting On: East
Parcel Number: 403060465
Pool: None
Sewer: Septic
Lot Depth: 425 Feet
Lot Frontage: 204 Feet
Lot Irregularities: Irregular
Acres: .50-1.99
Additional Media
- Virtual Tour: http://tours.londonhousephoto.ca/13644ahwy62/
Rooms
Room details for 13644A Ontario 62, Centre Hastings
| Type | Dimensions | Description |
|---|---|---|
| Kitchen Main | 3.88 x 5.01 | Ceramic Floor, O/Looks Dining |
| Dining Main | 5.01 x 3.22 | Laminate, Wood Stove, W/O To Deck |
| Living Lower | 6.28 x 4.01 | Laminate, O/Looks Dining |
| Foyer Main | 1.97 x 2.36 | Ceramic Floor |
| 2nd Br Main | 3.01 x 3.65 | Laminate, Closet |
| 3rd Br Main | 3.21 x 2.91 | Laminate, Closet |
| Master Main | 4.87 x 3.52 | Laminate, Double Closet |
| XXXXXXXX | XXX XX, XXXX |
XXXX XXX XXXX |
$XXX,XXX |
| XXX XX, XXXX |
XXXXXX XXX XXXX |
$XXX,XXX |
| XXXXXXXX XXXX | XXX XX, XXXX | $316,100 XXX XXXX |
| XXXXXXXX XXXXXX | XXX XX, XXXX | $314,900 XXX XXXX |

Madoc Township Public School
Elementary: PublicMarmora Senior Public School
Elementary: PublicSacred Heart Catholic School
Elementary: CatholicSt Carthagh Catholic School
Elementary: CatholicTweed Elementary School
Elementary: PublicMadoc Public School
Elementary: PublicNicholson Catholic College
Secondary: CatholicCentre Hastings Secondary School
Secondary: PublicQuinte Secondary School
Secondary: PublicMoira Secondary School
Secondary: PublicSt Theresa Catholic Secondary School
Secondary: CatholicCentennial Secondary School
Secondary: Public

