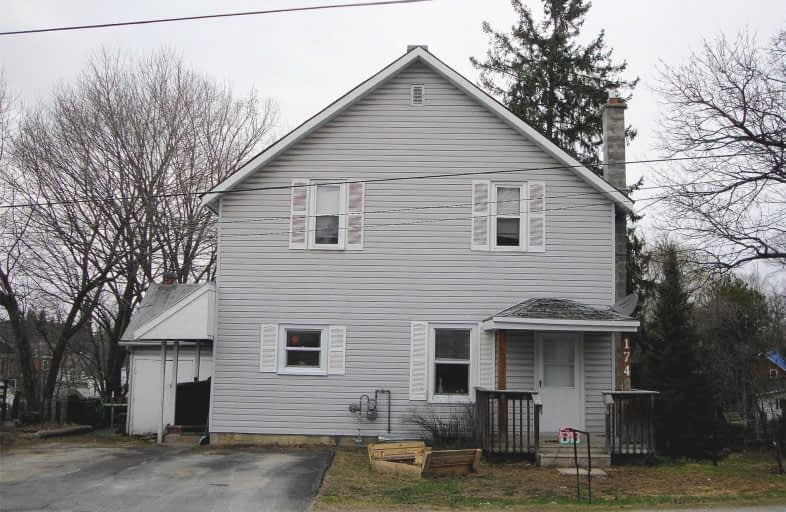Sold on Apr 25, 2019
Note: Property is not currently for sale or for rent.

-
Type: Detached
-
Style: 2-Storey
-
Lot Size: 66 x 165 Feet
-
Age: No Data
-
Taxes: $1,822 per year
-
Days on Site: 12 Days
-
Added: Sep 07, 2019 (1 week on market)
-
Updated:
-
Last Checked: 3 months ago
-
MLS®#: X4415816
-
Listed By: Re/max hallmark first group realty ltd., brokerage
Budget Pleaser! Great Price For The Growing Family! Need 4 Bedrooms?? This Affordable 2 Storey Home Is Move In Ready, Spacious Upstairs, 4 Bdrms & Updated 3Pc Bath. Open Living & Dining Room, Large Kitchen Area, Main Floor Laundry & 2nd Bath. Appliances Included, Plus Your Kids Will Love This Yard, Large In Town Lot 66'X165'. Updates Incl Steel Roof & Efficent Gas Furnace. Great Location Walking Distance To Schools In The Village Of Madoc.
Extras
Incl: Fridge, Stove, Dw, Washer, Dryer, All Appl As Is. Excl: All Tenants Belongings.
Property Details
Facts for 174 Elgin Street, Centre Hastings
Status
Days on Market: 12
Last Status: Sold
Sold Date: Apr 25, 2019
Closed Date: May 31, 2019
Expiry Date: Sep 13, 2019
Sold Price: $195,000
Unavailable Date: Apr 25, 2019
Input Date: Apr 15, 2019
Property
Status: Sale
Property Type: Detached
Style: 2-Storey
Area: Centre Hastings
Availability Date: 60 Days/Tba
Inside
Bedrooms: 4
Bathrooms: 2
Kitchens: 1
Rooms: 7
Den/Family Room: No
Air Conditioning: None
Fireplace: No
Laundry Level: Main
Washrooms: 2
Building
Basement: Unfinished
Heat Type: Forced Air
Heat Source: Gas
Exterior: Vinyl Siding
Water Supply: Municipal
Special Designation: Unknown
Other Structures: Garden Shed
Parking
Driveway: Pvt Double
Garage Type: None
Covered Parking Spaces: 3
Total Parking Spaces: 3
Fees
Tax Year: 2018
Tax Legal Description: Lt 7 N/S Elgin St Pl 104, Mun Of Central Hastings
Taxes: $1,822
Land
Cross Street: Victoria/Elgin
Municipality District: Centre Hastings
Fronting On: North
Parcel Number: 401930121
Pool: None
Sewer: Sewers
Lot Depth: 165 Feet
Lot Frontage: 66 Feet
Rooms
Room details for 174 Elgin Street, Centre Hastings
| Type | Dimensions | Description |
|---|---|---|
| Living Main | 4.63 x 3.61 | |
| Dining Main | 3.59 x 2.95 | Laminate |
| Kitchen Main | 3.26 x 3.98 | Laminate |
| Br 2nd | 2.72 x 3.12 | Broadloom, Closet |
| Br 2nd | 3.66 x 2.68 | Broadloom, Closet |
| Br 2nd | 2.64 x 3.35 | Broadloom, Closet |
| Br 2nd | 3.23 x 2.23 | Broadloom, Closet |
| XXXXXXXX | XXX XX, XXXX |
XXXX XXX XXXX |
$XXX,XXX |
| XXX XX, XXXX |
XXXXXX XXX XXXX |
$XXX,XXX |
| XXXXXXXX XXXX | XXX XX, XXXX | $195,000 XXX XXXX |
| XXXXXXXX XXXXXX | XXX XX, XXXX | $199,900 XXX XXXX |

Madoc Township Public School
Elementary: PublicMarmora Senior Public School
Elementary: PublicSacred Heart Catholic School
Elementary: CatholicSt Carthagh Catholic School
Elementary: CatholicTweed Elementary School
Elementary: PublicMadoc Public School
Elementary: PublicNicholson Catholic College
Secondary: CatholicCentre Hastings Secondary School
Secondary: PublicQuinte Secondary School
Secondary: PublicMoira Secondary School
Secondary: PublicSt Theresa Catholic Secondary School
Secondary: CatholicCentennial Secondary School
Secondary: Public

