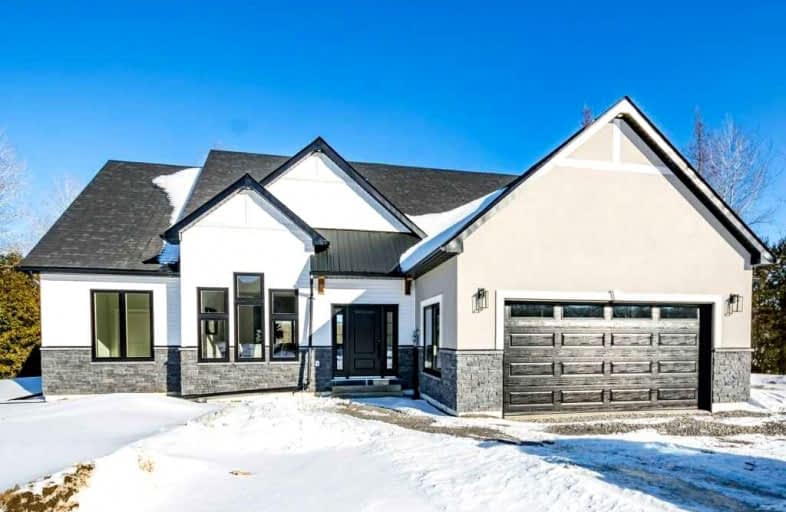Sold on Mar 10, 2022
Note: Property is not currently for sale or for rent.

-
Type: Detached
-
Style: Bungaloft
-
Size: 2500 sqft
-
Lot Size: 150 x 0 Feet
-
Age: New
-
Days on Site: 10 Days
-
Added: Feb 28, 2022 (1 week on market)
-
Updated:
-
Last Checked: 3 months ago
-
MLS®#: X5517913
-
Listed By: Royal lepage proalliance realty, brokerage
Brand New Build! 3 Bedrooms, 3 Bathrooms, Finished Loft, 2 Car Garage. Stunning Modern Farmhouse Style Open Concept With High Ceilings, Large Windows With Amazing View. Open Concept Great Room With Fireplace, Upgraded Kitchen, Covered Deck Where You Can Take In The Peace & Privacy Of The Mature Tree Lot With A Trout Stream On This Large 1.3 Acre Country Lot. Relax In The Primary Suite With Large Windows, 2 Walk-In Closets And An Oversized Spa Like Bathroom.
Extras
Opposite End Of The House Are 2 Additional Bedrooms & A 4-Piece Bathroom. The Finished Loftt Offers Bonus Space With A Bathroom. Modern Finishes Make This Home Perfect For You. See Attachments For More Information. 7 Year Warranty.
Property Details
Facts for 1913 Hollowview Road, Centre Hastings
Status
Days on Market: 10
Last Status: Sold
Sold Date: Mar 10, 2022
Closed Date: Apr 11, 2022
Expiry Date: May 31, 2022
Sold Price: $999,900
Unavailable Date: Mar 10, 2022
Input Date: Mar 01, 2022
Prior LSC: Listing with no contract changes
Property
Status: Sale
Property Type: Detached
Style: Bungaloft
Size (sq ft): 2500
Age: New
Area: Centre Hastings
Availability Date: Tbd
Inside
Bedrooms: 3
Bathrooms: 3
Kitchens: 1
Rooms: 11
Den/Family Room: No
Air Conditioning: Central Air
Fireplace: Yes
Laundry Level: Main
Washrooms: 3
Utilities
Electricity: Yes
Gas: No
Cable: No
Telephone: Available
Building
Basement: Crawl Space
Basement 2: Full
Heat Type: Forced Air
Heat Source: Propane
Exterior: Stone
Exterior: Vinyl Siding
Water Supply Type: Dug Well
Water Supply: Well
Special Designation: Unknown
Parking
Driveway: Pvt Double
Garage Spaces: 5
Garage Type: Attached
Covered Parking Spaces: 6
Total Parking Spaces: 8
Fees
Tax Year: 2021
Tax Legal Description: Pt Lt 10 Con 5 Huntingdon Pt 1, 2 21R13635; S/T Hg
Highlights
Feature: River/Stream
Feature: School Bus Route
Feature: Wooded/Treed
Land
Cross Street: Hwy 62 North To Holl
Municipality District: Centre Hastings
Fronting On: North
Parcel Number: 403120098
Pool: None
Sewer: Septic
Lot Frontage: 150 Feet
Lot Irregularities: 133.14X81.58X304.59X1
Acres: .50-1.99
Zoning: Rr
Waterfront: None
Additional Media
- Virtual Tour: https://unbranded.youriguide.com/1913_hollowview_rd_centre_hastings_on/
Rooms
Room details for 1913 Hollowview Road, Centre Hastings
| Type | Dimensions | Description |
|---|---|---|
| Dining Main | 4.34 x 5.03 | |
| Living Main | 6.37 x 5.57 | |
| Kitchen Main | 4.88 x 3.70 | |
| Prim Bdrm Main | 5.63 x 3.79 | |
| Bathroom Main | - | 5 Pc Ensuite |
| Br Main | 3.36 x 3.35 | |
| Br Main | 3.57 x 3.43 | |
| Bathroom Main | - | 4 Pc Bath |
| Loft 2nd | 4.70 x 7.31 | |
| Bathroom 2nd | - | 4 Pc Bath |
| XXXXXXXX | XXX XX, XXXX |
XXXX XXX XXXX |
$XXX,XXX |
| XXX XX, XXXX |
XXXXXX XXX XXXX |
$XXX,XXX |
| XXXXXXXX XXXX | XXX XX, XXXX | $999,900 XXX XXXX |
| XXXXXXXX XXXXXX | XXX XX, XXXX | $999,900 XXX XXXX |

St Carthagh Catholic School
Elementary: CatholicFoxboro Public School
Elementary: PublicTweed Elementary School
Elementary: PublicMadoc Public School
Elementary: PublicHarmony Public School
Elementary: PublicStirling Public School
Elementary: PublicNicholson Catholic College
Secondary: CatholicCentre Hastings Secondary School
Secondary: PublicQuinte Secondary School
Secondary: PublicMoira Secondary School
Secondary: PublicSt Theresa Catholic Secondary School
Secondary: CatholicCentennial Secondary School
Secondary: Public- 4 bath
- 3 bed
- 1500 sqft
344 Fuller Road, Centre Hastings, Ontario • K0K 3H0 • Centre Hastings



