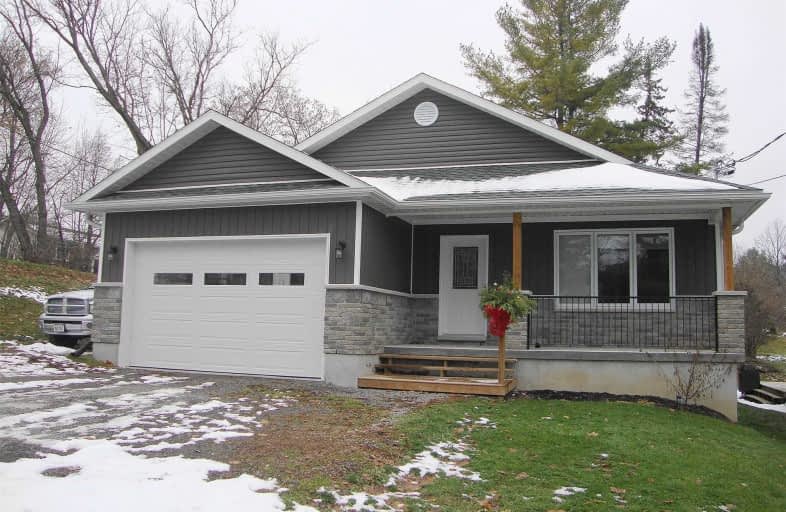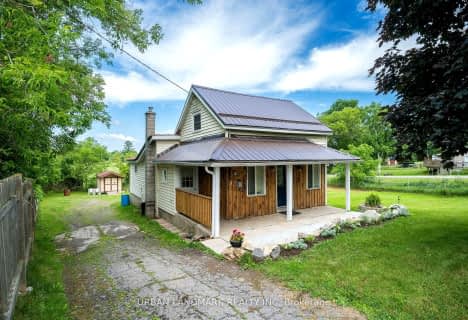
Madoc Township Public School
Elementary: Public
6.04 km
Marmora Senior Public School
Elementary: Public
15.68 km
Sacred Heart Catholic School
Elementary: Catholic
16.39 km
St Carthagh Catholic School
Elementary: Catholic
12.95 km
Tweed Elementary School
Elementary: Public
12.93 km
Madoc Public School
Elementary: Public
0.50 km
Nicholson Catholic College
Secondary: Catholic
38.36 km
Centre Hastings Secondary School
Secondary: Public
0.61 km
Quinte Secondary School
Secondary: Public
37.42 km
Moira Secondary School
Secondary: Public
38.05 km
St Theresa Catholic Secondary School
Secondary: Catholic
35.97 km
Centennial Secondary School
Secondary: Public
39.30 km




