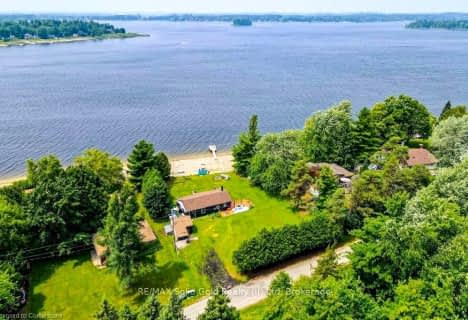Sold on Feb 27, 2016
Note: Property is not currently for sale or for rent.

-
Type: Detached
-
Style: Other
-
Lot Size: 100.15 x 222.59 Feet
-
Age: 16-30 years
-
Taxes: $4,804 per year
-
Days on Site: 54 Days
-
Added: Dec 19, 2024 (1 month on market)
-
Updated:
-
Last Checked: 2 months ago
-
MLS®#: X11249944
-
Listed By: Edge realty solutions brokerage
Meticulous, full brick Sidesplit located on a private, park-like lot in one of the areas most sought after neighbourhoods. Convenient to schools, shopping, the rec centre, parks, walking trails & the Grand River, it is also a short commute to Guelph, KW, Orangeville, Brampton & 401. As you pull up to this brick beauty you can see the pride of ownership. Gorgeous perennial gardens & kept lawn is sure to make a new owner proud. Enter the main floor to spacious living room & dining room more than adequate to accommodate friends & family. Eat in kitchen boasts plenty of cupboard & counter space & walkout rear deck overlooking pond & private, mature rear yard. Upper level has 3 generous bedrooms, master with convenient 3 piece bath. Venture to lower level family room with fireplace & walkout to rear yard, just perfect for evening entertaining with the family. Additional lower level recroom provides that perfect extra space for kids in addition to work shop & storage. Call now to view!
Property Details
Facts for 10 Atchison Lane, Centre Wellington
Status
Days on Market: 54
Last Status: Sold
Sold Date: Feb 27, 2016
Closed Date: Apr 15, 2016
Expiry Date: Apr 04, 2016
Sold Price: $491,000
Unavailable Date: Feb 27, 2016
Input Date: Jan 04, 2016
Prior LSC: Sold
Property
Status: Sale
Property Type: Detached
Style: Other
Age: 16-30
Area: Centre Wellington
Community: Fergus
Availability Date: Immediate
Assessment Amount: $411,250
Assessment Year: 2015
Inside
Bedrooms: 3
Bathrooms: 2
Kitchens: 1
Rooms: 8
Air Conditioning: Central Air
Fireplace: No
Washrooms: 2
Building
Basement: Full
Basement 2: Part Fin
Heat Type: Forced Air
Heat Source: Gas
Exterior: Brick
Elevator: N
UFFI: No
Green Verification Status: N
Water Supply Type: Drilled Well
Water Supply: Well
Special Designation: Unknown
Parking
Driveway: Front Yard
Garage Spaces: 2
Garage Type: Attached
Covered Parking Spaces: 10
Total Parking Spaces: 12
Fees
Tax Year: 2015
Tax Legal Description: Lot 28 Plan 410 West Garafraxa; Centre Wellington
Taxes: $4,804
Land
Cross Street: St George St E
Municipality District: Centre Wellington
Parcel Number: 713780072
Pool: None
Sewer: Septic
Lot Depth: 222.59 Feet
Lot Frontage: 100.15 Feet
Acres: .50-1.99
Zoning: Res
Rooms
Room details for 10 Atchison Lane, Centre Wellington
| Type | Dimensions | Description |
|---|---|---|
| Living Main | 5.76 x 4.08 | |
| Dining Main | 3.42 x 3.32 | |
| Kitchen Main | 2.36 x 3.35 | |
| Prim Bdrm 2nd | 3.65 x 4.36 | |
| Br 2nd | 2.94 x 4.36 | |
| Br 2nd | 2.94 x 3.35 | |
| Family | 4.36 x 5.48 | Fireplace |
| Rec Bsmt | 3.25 x 4.31 | |
| Bathroom 2nd | - | |
| Bathroom 2nd | - |
| XXXXXXXX | XXX XX, XXXX |
XXXX XXX XXXX |
$XXX,XXX |
| XXX XX, XXXX |
XXXXXX XXX XXXX |
$XXX,XXX |
| XXXXXXXX XXXX | XXX XX, XXXX | $491,000 XXX XXXX |
| XXXXXXXX XXXXXX | XXX XX, XXXX | $499,000 XXX XXXX |

Victoria Terrace Public School
Elementary: PublicJames McQueen Public School
Elementary: PublicJohn Black Public School
Elementary: PublicSt JosephCatholic School
Elementary: CatholicElora Public School
Elementary: PublicJ Douglas Hogarth Public School
Elementary: PublicSt John Bosco Catholic School
Secondary: CatholicOur Lady of Lourdes Catholic School
Secondary: CatholicSt James Catholic School
Secondary: CatholicCentre Wellington District High School
Secondary: PublicGuelph Collegiate and Vocational Institute
Secondary: PublicJohn F Ross Collegiate and Vocational Institute
Secondary: Public- 1 bath
- 3 bed
- 700 sqft
950 NINTH Street, Centre Wellington, Ontario • N0B 1J0 • Rural Centre Wellington East

