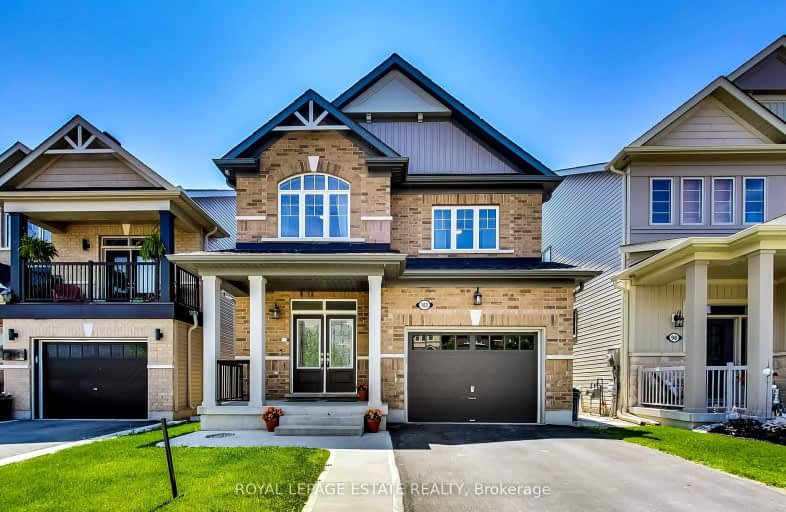Car-Dependent
- Most errands require a car.
Somewhat Bikeable
- Most errands require a car.

Victoria Terrace Public School
Elementary: PublicJames McQueen Public School
Elementary: PublicJohn Black Public School
Elementary: PublicSt JosephCatholic School
Elementary: CatholicElora Public School
Elementary: PublicJ Douglas Hogarth Public School
Elementary: PublicSt John Bosco Catholic School
Secondary: CatholicOur Lady of Lourdes Catholic School
Secondary: CatholicSt James Catholic School
Secondary: CatholicCentre Wellington District High School
Secondary: PublicGuelph Collegiate and Vocational Institute
Secondary: PublicJohn F Ross Collegiate and Vocational Institute
Secondary: Public-
Templin Gardens
Fergus ON 1.38km -
Fergus Truck Show
Fergus ON 1.88km -
The park
Fergus ON 5.03km
-
TD Canada Trust Branch and ATM
298 St Andrew St W, Fergus ON N1M 1N7 1.46km -
CIBC
301 Saint Andrew St W, Fergus ON N1M 1P1 1.49km -
Scotiabank
777 Tower St S, Fergus ON N1M 2R2 2.07km
- 3 bath
- 3 bed
- 1500 sqft
30 Povey Road Drive, Centre Wellington, Ontario • N1M 0J5 • Fergus
- 2 bath
- 4 bed
- 2000 sqft
120 Princess Street, Centre Wellington, Ontario • N1M 1Y2 • Fergus
- 1 bath
- 3 bed
- 1100 sqft
660 St. Andrew Street West, Centre Wellington, Ontario • N1M 1P6 • Fergus














