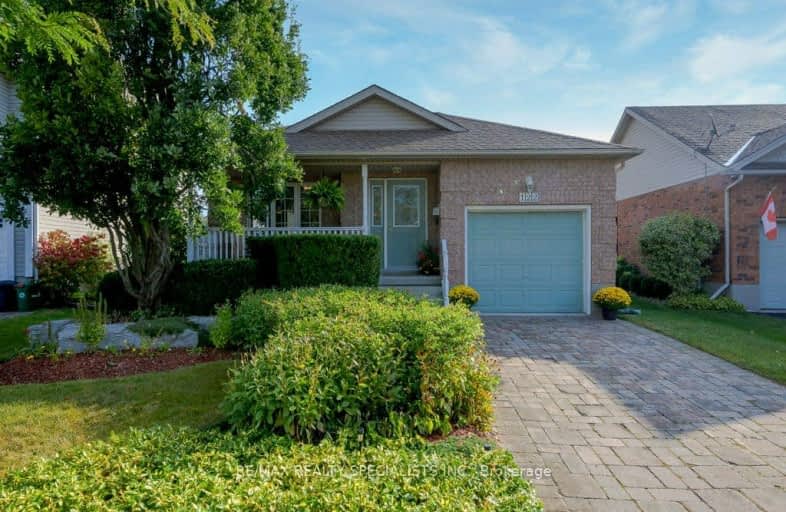Somewhat Walkable
- Some errands can be accomplished on foot.
Somewhat Bikeable
- Most errands require a car.

Victoria Terrace Public School
Elementary: PublicJames McQueen Public School
Elementary: PublicJohn Black Public School
Elementary: PublicSt JosephCatholic School
Elementary: CatholicElora Public School
Elementary: PublicJ Douglas Hogarth Public School
Elementary: PublicSt John Bosco Catholic School
Secondary: CatholicOur Lady of Lourdes Catholic School
Secondary: CatholicSt James Catholic School
Secondary: CatholicCentre Wellington District High School
Secondary: PublicGuelph Collegiate and Vocational Institute
Secondary: PublicJohn F Ross Collegiate and Vocational Institute
Secondary: Public-
Holman Park
Fergus ON 1.32km -
Waverly Park
Guelph ON 16.14km -
Maaji Park
Wellington St (Highway 124), Everton ON 16.24km
-
TD Bank Financial Group
298 St Andrew St W, Fergus ON N1M 1N7 1.42km -
Scotiabank
201 St Andrew St W, Fergus ON N1M 1N8 1.43km -
CIBC
301 Saint Andrew St W, Fergus ON N1M 1P1 1.46km
- 2 bath
- 3 bed
- 1500 sqft
255 GOWRIE Street South, Centre Wellington, Ontario • N1M 2H7 • Fergus
- 3 bath
- 4 bed
- 1100 sqft
284 Millburn Boulevard, Centre Wellington, Ontario • N1M 3S3 • Fergus
- 3 bath
- 3 bed
- 1100 sqft
300 Stornoway Drive, Centre Wellington, Ontario • N1M 3K6 • Fergus
- 1 bath
- 3 bed
- 1100 sqft
660 St. Andrew Street West, Centre Wellington, Ontario • N1M 1P6 • Fergus












