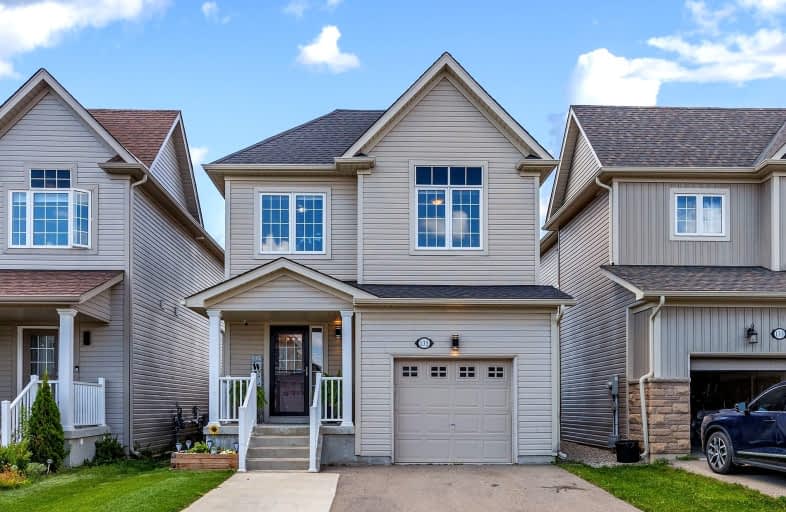Car-Dependent
- Almost all errands require a car.
Somewhat Bikeable
- Most errands require a car.

Victoria Terrace Public School
Elementary: PublicSt Mary Catholic School
Elementary: CatholicJames McQueen Public School
Elementary: PublicSt JosephCatholic School
Elementary: CatholicElora Public School
Elementary: PublicJ Douglas Hogarth Public School
Elementary: PublicSt John Bosco Catholic School
Secondary: CatholicOur Lady of Lourdes Catholic School
Secondary: CatholicCentre Wellington District High School
Secondary: PublicElmira District Secondary School
Secondary: PublicGuelph Collegiate and Vocational Institute
Secondary: PublicJohn F Ross Collegiate and Vocational Institute
Secondary: Public- 3 bath
- 3 bed
- 1500 sqft
30 Povey Road Drive, Centre Wellington, Ontario • N1M 0J5 • Fergus
- 2 bath
- 4 bed
- 2000 sqft
120 Princess Street, Centre Wellington, Ontario • N1M 1Y2 • Fergus
- 1 bath
- 3 bed
- 1100 sqft
660 St. Andrew Street West, Centre Wellington, Ontario • N1M 1P6 • Fergus














