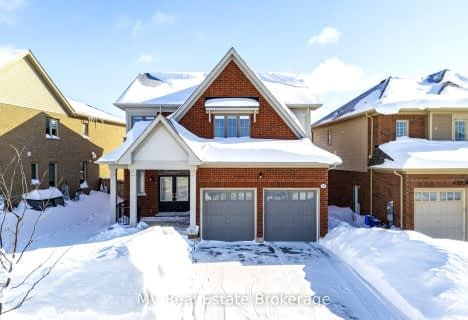Car-Dependent
- Almost all errands require a car.
Somewhat Bikeable
- Most errands require a car.

Victoria Terrace Public School
Elementary: PublicJames McQueen Public School
Elementary: PublicJohn Black Public School
Elementary: PublicSt JosephCatholic School
Elementary: CatholicElora Public School
Elementary: PublicJ Douglas Hogarth Public School
Elementary: PublicSt John Bosco Catholic School
Secondary: CatholicOur Lady of Lourdes Catholic School
Secondary: CatholicSt James Catholic School
Secondary: CatholicCentre Wellington District High School
Secondary: PublicGuelph Collegiate and Vocational Institute
Secondary: PublicJohn F Ross Collegiate and Vocational Institute
Secondary: Public-
Fergus dog park
Fergus ON 0.81km -
Grand River Conservation Authority
RR 4 Stn Main, Fergus ON N1M 2W5 1.36km -
Templin Gardens
Fergus ON 1.49km
-
RBC Royal Bank
100 Saint Andrew St E, Fergus ON N1M 1P8 1.29km -
TD Bank Financial Group
298 St Andrew St W, Fergus ON N1M 1N7 1.57km -
CIBC
301 Saint Andrew St W, Fergus ON N1M 1P1 1.61km
- 3 bath
- 4 bed
- 1100 sqft
284 Millburn Boulevard, Centre Wellington, Ontario • N1M 3S3 • Fergus
- 2 bath
- 4 bed
- 2000 sqft
120 Princess Street, Centre Wellington, Ontario • N1M 1Y2 • Fergus












