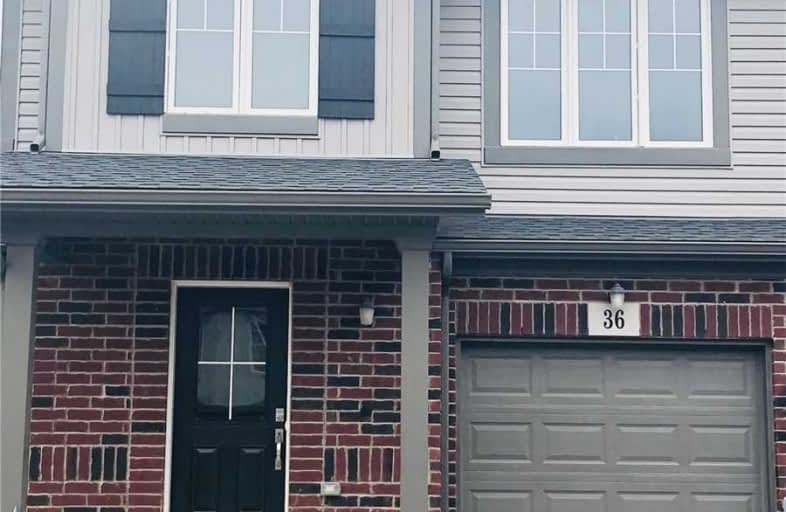Sold on Jan 23, 2020
Note: Property is not currently for sale or for rent.

-
Type: Att/Row/Twnhouse
-
Style: 2-Storey
-
Lot Size: 20 x 113.65 Feet
-
Age: 0-5 years
-
Days on Site: 58 Days
-
Added: Nov 26, 2019 (1 month on market)
-
Updated:
-
Last Checked: 2 months ago
-
MLS®#: X4642629
-
Listed By: Coldwell banker sun realty, brokerage
Excellent Opportunity To Own A Brand New 3 Bedroom House In A Beautiful Well Planned Subdivision Of Hansler Heights Which Is A Central Location To Welland And Thorold & Minutes To Niagara College And Brock University.This House Features Hardwood Flooring On Main Floor, Oak Staircase, Brand New Never Used Stainless Steel Appliances. Also It Features Beautiful Deck With Huge Backyard .
Extras
All Elfs, Fridge, Stove, Washer, Dryer And Dishwasher.
Property Details
Facts for 36 Haney Drive, Thorold
Status
Days on Market: 58
Last Status: Sold
Sold Date: Jan 23, 2020
Closed Date: Feb 14, 2020
Expiry Date: Feb 29, 2020
Sold Price: $417,500
Unavailable Date: Jan 23, 2020
Input Date: Nov 26, 2019
Property
Status: Sale
Property Type: Att/Row/Twnhouse
Style: 2-Storey
Age: 0-5
Area: Thorold
Availability Date: Tbd
Inside
Bedrooms: 3
Bathrooms: 3
Kitchens: 1
Rooms: 8
Den/Family Room: No
Air Conditioning: None
Fireplace: No
Washrooms: 3
Building
Basement: Full
Heat Type: Forced Air
Heat Source: Gas
Exterior: Brick
Exterior: Stone
Water Supply: Municipal
Special Designation: Unknown
Parking
Driveway: Available
Garage Spaces: 1
Garage Type: Attached
Covered Parking Spaces: 1
Total Parking Spaces: 2
Fees
Tax Year: 2019
Tax Legal Description: Plan 59M445 Pt Blk 139 Rp 59R16188 Part 2
Land
Cross Street: Haney Dr/ Grisdale R
Municipality District: Thorold
Fronting On: East
Pool: None
Sewer: Sewers
Lot Depth: 113.65 Feet
Lot Frontage: 20 Feet
Rooms
Room details for 36 Haney Drive, Thorold
| Type | Dimensions | Description |
|---|---|---|
| Great Rm Main | 3.45 x 4.73 | |
| Kitchen Main | 2.32 x 5.37 | Combined W/Dining |
| Master 2nd | 2.29 x 4.36 | |
| Bathroom 2nd | - | 2 Pc Bath |
| 2nd Br 2nd | 3.29 x 2.99 | |
| Bathroom 2nd | - | 4 Pc Bath |
| 3rd Br 2nd | 3.36 x 2.98 | |
| Bathroom 2nd | - | 4 Pc Bath |
| XXXXXXXX | XXX XX, XXXX |
XXXX XXX XXXX |
$XXX,XXX |
| XXX XX, XXXX |
XXXXXX XXX XXXX |
$XXX,XXX |
| XXXXXXXX XXXX | XXX XX, XXXX | $417,500 XXX XXXX |
| XXXXXXXX XXXXXX | XXX XX, XXXX | $429,900 XXX XXXX |

Glendale Public School
Elementary: PublicRoss Public School
Elementary: PublicSt Andrew Catholic Elementary School
Elementary: CatholicQuaker Road Public School
Elementary: PublicAlexander Kuska KSG Catholic Elementary School
Elementary: CatholicSt Kevin Catholic Elementary School
Elementary: CatholicÉcole secondaire Confédération
Secondary: PublicEastdale Secondary School
Secondary: PublicÉSC Jean-Vanier
Secondary: CatholicCentennial Secondary School
Secondary: PublicE L Crossley Secondary School
Secondary: PublicNotre Dame College School
Secondary: Catholic

