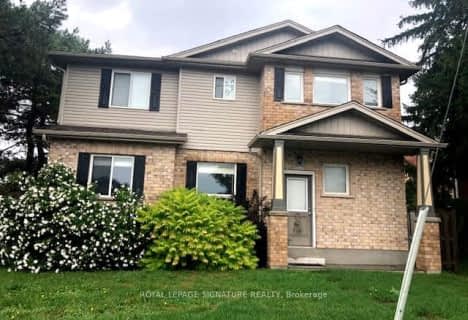
Salem Public School
Elementary: PublicVictoria Terrace Public School
Elementary: PublicSt Mary Catholic School
Elementary: CatholicJames McQueen Public School
Elementary: PublicSt JosephCatholic School
Elementary: CatholicElora Public School
Elementary: PublicSt John Bosco Catholic School
Secondary: CatholicOur Lady of Lourdes Catholic School
Secondary: CatholicCentre Wellington District High School
Secondary: PublicElmira District Secondary School
Secondary: PublicGuelph Collegiate and Vocational Institute
Secondary: PublicJohn F Ross Collegiate and Vocational Institute
Secondary: Public- 3 bath
- 5 bed
- 2500 sqft
654 St David Street North, Centre Wellington, Ontario • N1M 2K7 • Fergus
- 3 bath
- 4 bed
- 1500 sqft
240 Elliot Avenue West, Centre Wellington, Ontario • N1M 0J8 • Fergus










