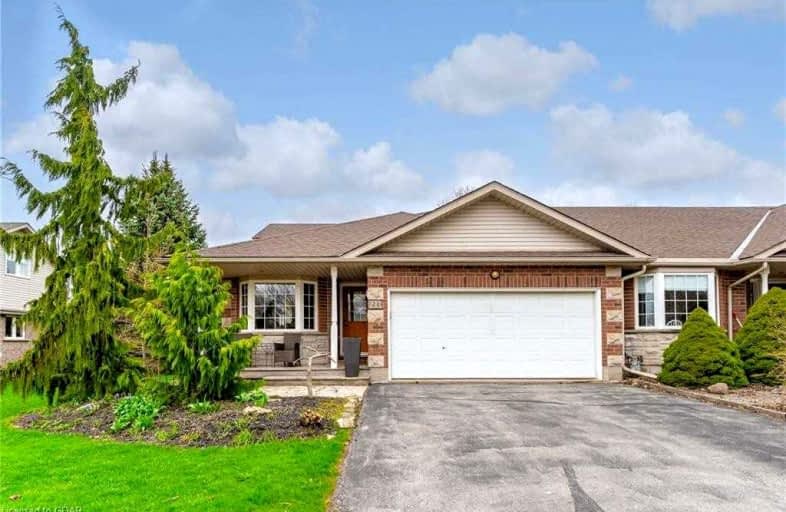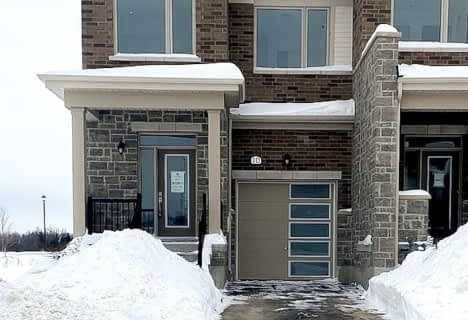
Salem Public School
Elementary: Public
2.57 km
Victoria Terrace Public School
Elementary: Public
4.69 km
St Mary Catholic School
Elementary: Catholic
1.28 km
James McQueen Public School
Elementary: Public
3.88 km
St JosephCatholic School
Elementary: Catholic
4.33 km
Elora Public School
Elementary: Public
0.83 km
St John Bosco Catholic School
Secondary: Catholic
20.35 km
Our Lady of Lourdes Catholic School
Secondary: Catholic
19.08 km
Centre Wellington District High School
Secondary: Public
5.52 km
Elmira District Secondary School
Secondary: Public
15.09 km
Guelph Collegiate and Vocational Institute
Secondary: Public
19.98 km
John F Ross Collegiate and Vocational Institute
Secondary: Public
19.10 km








