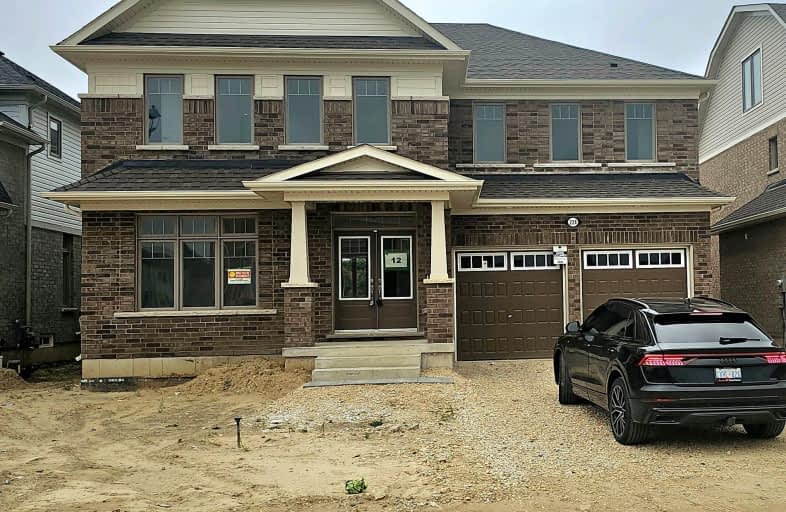Car-Dependent
- Almost all errands require a car.
Somewhat Bikeable
- Most errands require a car.

Salem Public School
Elementary: PublicVictoria Terrace Public School
Elementary: PublicSt Mary Catholic School
Elementary: CatholicJames McQueen Public School
Elementary: PublicSt JosephCatholic School
Elementary: CatholicElora Public School
Elementary: PublicSt John Bosco Catholic School
Secondary: CatholicOur Lady of Lourdes Catholic School
Secondary: CatholicCentre Wellington District High School
Secondary: PublicElmira District Secondary School
Secondary: PublicGuelph Collegiate and Vocational Institute
Secondary: PublicJohn F Ross Collegiate and Vocational Institute
Secondary: Public-
Confederation Park
Centre Wellington ON 3.02km -
Gore Park Bandstand
68 Arthur St S, Elmira ON 17.27km -
Waverly Park
Guelph ON 19.06km
-
CIBC
301 Saint Andrew St W, Fergus ON N1M 1P1 2.47km -
RBC Royal Bank
10 Church St W (at Arthur St.), Elmira ON N3B 1M3 16.89km -
Localcoin Bitcoin ATM - Hasty Market - Elmira
28 Church St W, Elmira ON N3B 1M5 16.99km


