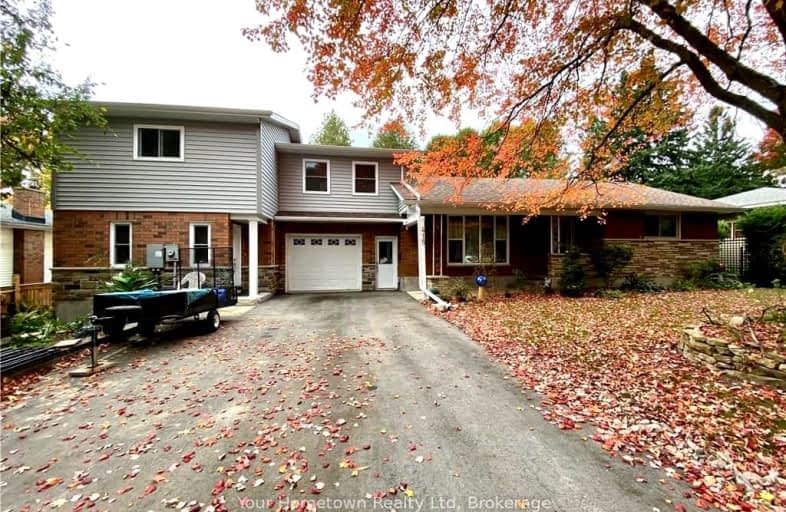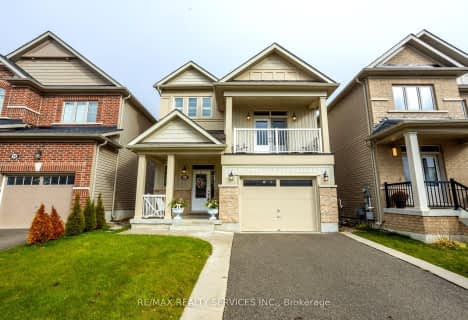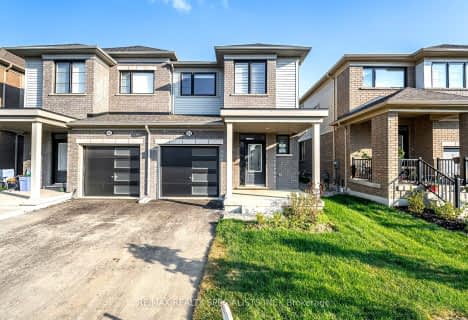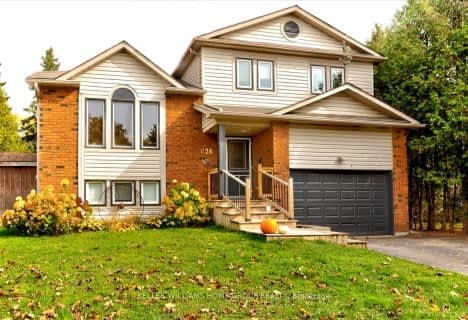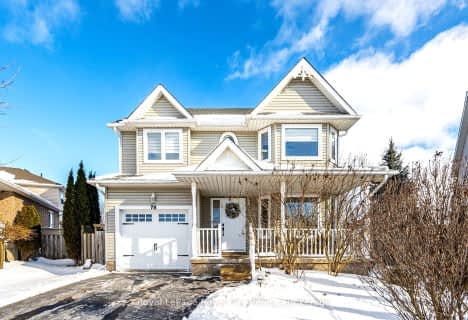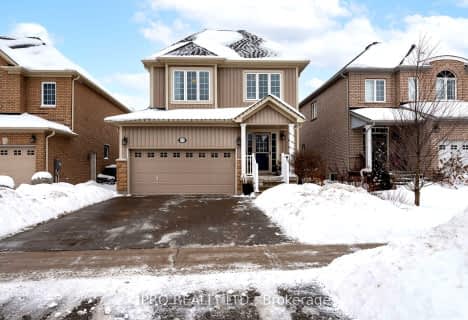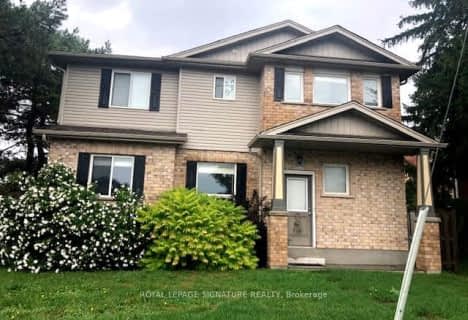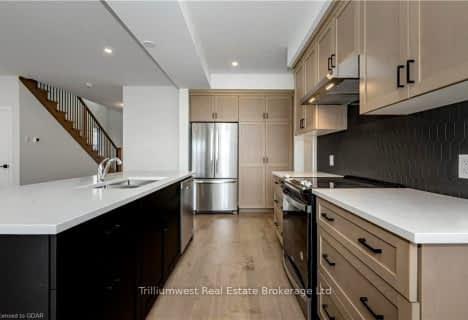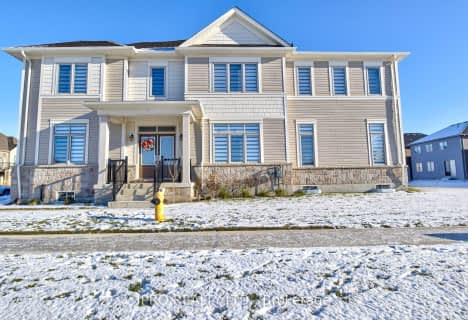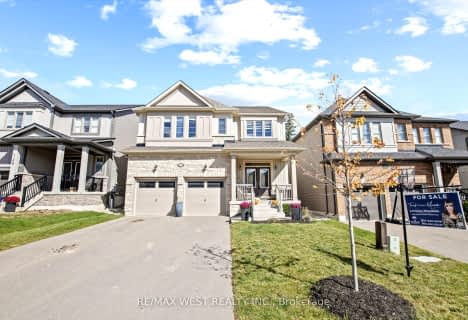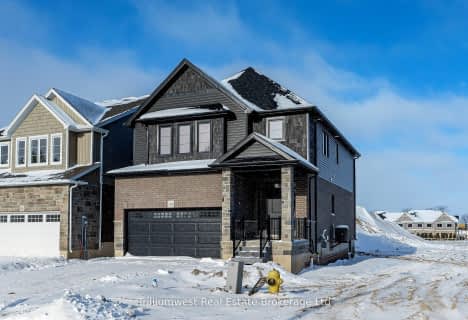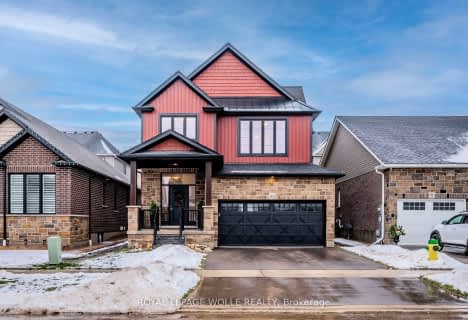Somewhat Walkable
- Some errands can be accomplished on foot.
Somewhat Bikeable
- Most errands require a car.

Victoria Terrace Public School
Elementary: PublicJames McQueen Public School
Elementary: PublicJohn Black Public School
Elementary: PublicSt JosephCatholic School
Elementary: CatholicElora Public School
Elementary: PublicJ Douglas Hogarth Public School
Elementary: PublicSt John Bosco Catholic School
Secondary: CatholicOur Lady of Lourdes Catholic School
Secondary: CatholicSt James Catholic School
Secondary: CatholicCentre Wellington District High School
Secondary: PublicGuelph Collegiate and Vocational Institute
Secondary: PublicJohn F Ross Collegiate and Vocational Institute
Secondary: Public-
Fergus Truck Show
Fergus ON 1.59km -
Elora splash pad
Elora ON 5.48km -
Hoffer Park
Fergus ON 5.58km
-
CIBC
301 Saint Andrew St W, Fergus ON N1M 1P1 0.99km -
President's Choice Financial ATM
710 Tower St S, Fergus ON N1M 2R3 1.47km -
President's Choice Financial
800 Tower St S, Fergus ON N1M 2R3 1.62km
- 3 bath
- 5 bed
- 2500 sqft
654 St David Street North, Centre Wellington, Ontario • N1M 2K7 • Fergus
- 5 bath
- 4 bed
- 2500 sqft
133 McFarlane Crescent, Centre Wellington, Ontario • N2M 0G5 • Fergus
- 4 bath
- 4 bed
- 2000 sqft
130 McFarlane Crescent, Centre Wellington, Ontario • N1M 0G5 • Fergus
- 4 bath
- 4 bed
- 2000 sqft
138 Imrie Road North, Centre Wellington, Ontario • N0B 1S0 • Elora/Salem
- 3 bath
- 3 bed
- 2000 sqft
95 Harrison Street, Centre Wellington, Ontario • N0B 1S0 • Elora/Salem
- 3 bath
- 3 bed
- 1500 sqft
180 Millburn Boulevard, Centre Wellington, Ontario • N1M 3R3 • Fergus
