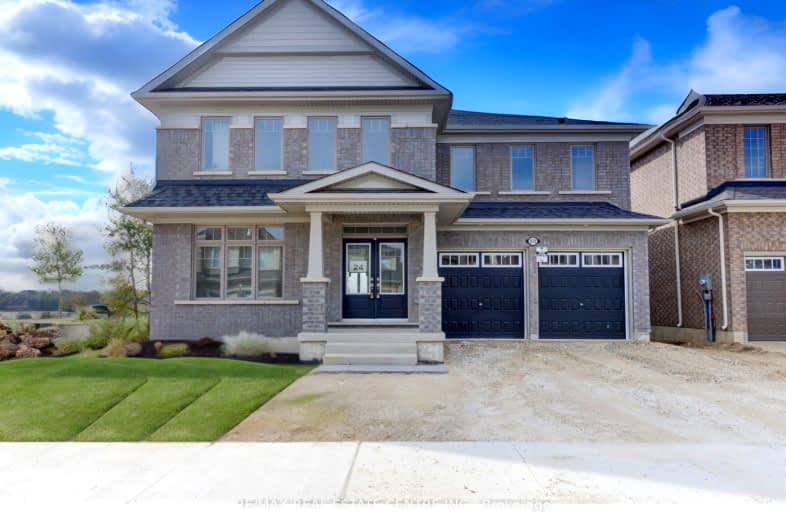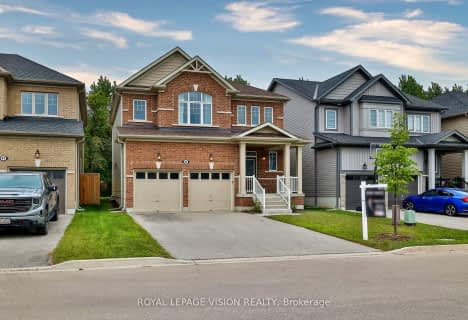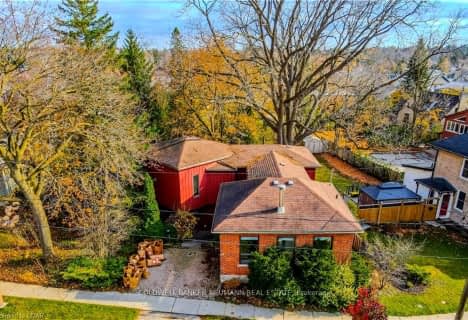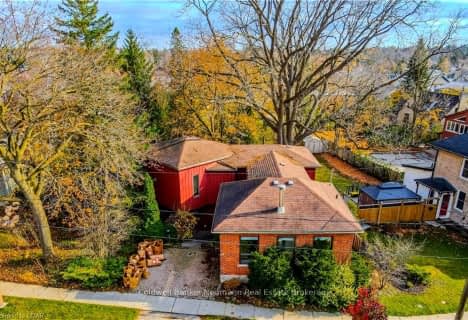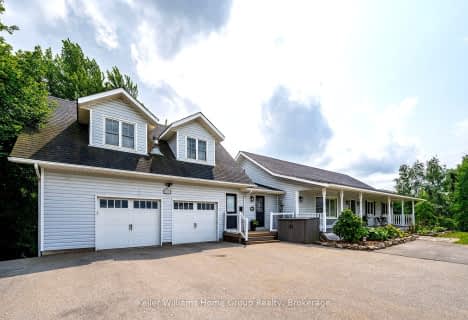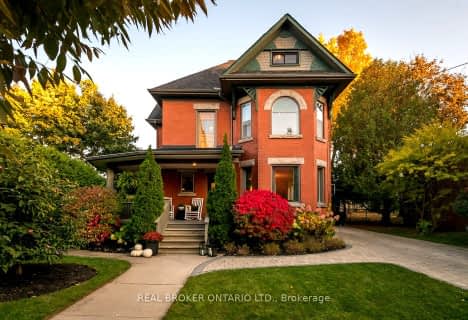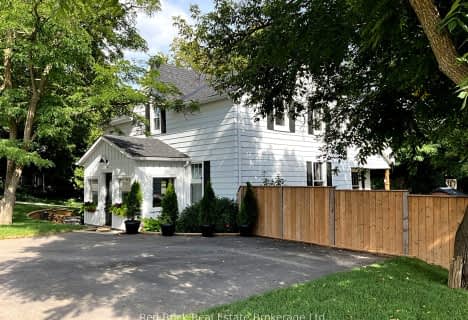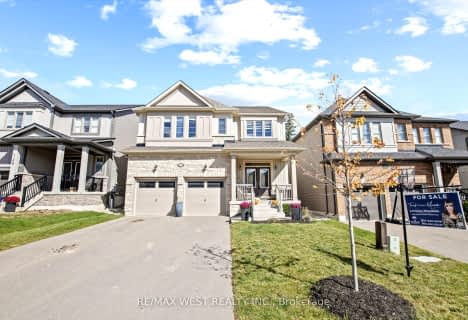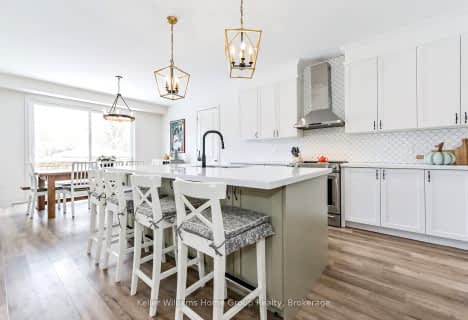Car-Dependent
- Almost all errands require a car.
Somewhat Bikeable
- Most errands require a car.

Salem Public School
Elementary: PublicVictoria Terrace Public School
Elementary: PublicSt Mary Catholic School
Elementary: CatholicJames McQueen Public School
Elementary: PublicSt JosephCatholic School
Elementary: CatholicElora Public School
Elementary: PublicSt John Bosco Catholic School
Secondary: CatholicOur Lady of Lourdes Catholic School
Secondary: CatholicCentre Wellington District High School
Secondary: PublicElmira District Secondary School
Secondary: PublicGuelph Collegiate and Vocational Institute
Secondary: PublicJohn F Ross Collegiate and Vocational Institute
Secondary: Public-
Bissell Park
127 Mill St E, Fergus ON N0B 1S0 3km -
Elora Green Space
Mill St (Metcalfe St), Elora ON 3.4km -
Grand River Conservation
7445 Hwy 21, Elora ON N0B 1S0 3.42km
-
CIBC
301 Saint Andrew St W, Fergus ON N1M 1P1 2.47km -
Scotiabank
201 St Andrew St W, Fergus ON N1M 1N8 2.53km -
TD Canada Trust ATM
192 Geddes St, Elora ON N0B 1S0 3.18km
- 3 bath
- 4 bed
- 3000 sqft
39 Henderson Street, Centre Wellington, Ontario • N0B 1S0 • Elora/Salem
- 3 bath
- 4 bed
- 2500 sqft
102 HARRISON Street, Centre Wellington, Ontario • N0B 2S0 • Elora/Salem
- 3 bath
- 4 bed
- 1500 sqft
23 MILL STREET EAST Street, Centre Wellington, Ontario • N0B 1S0 • Elora/Salem
- 5 bath
- 4 bed
- 2500 sqft
133 Mcfarlane Crescent, Centre Wellington, Ontario • N2M 0G5 • Fergus
- 4 bath
- 4 bed
- 3500 sqft
136 Harpin Way East, Centre Wellington, Ontario • N1M 0G9 • Fergus
- 4 bath
- 4 bed
- 2500 sqft
138 Harrison Street, Centre Wellington, Ontario • N0B 1S0 • Elora/Salem
