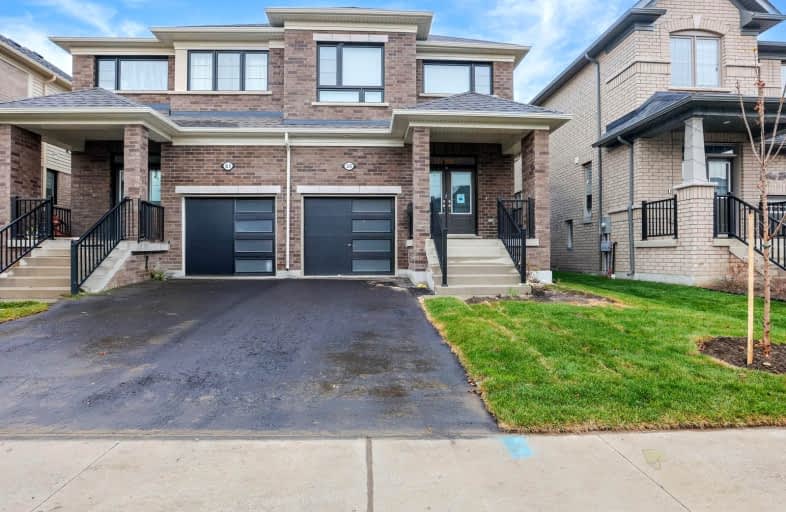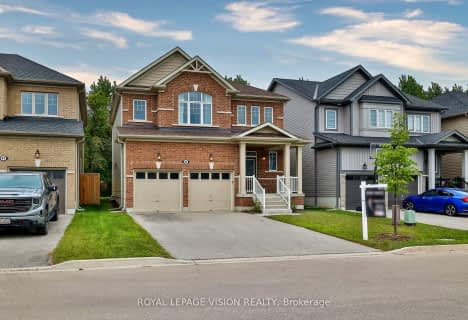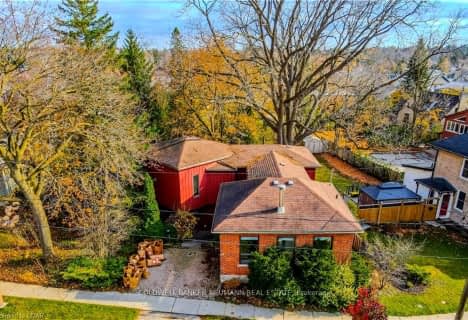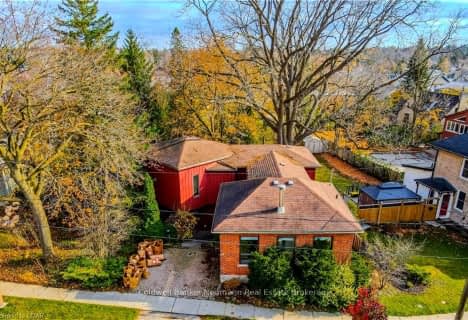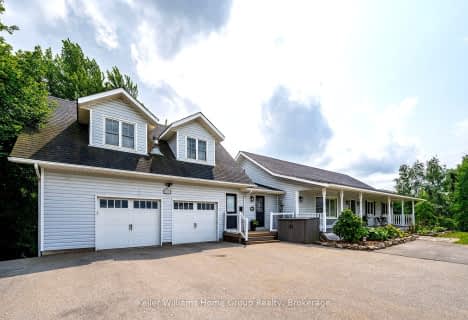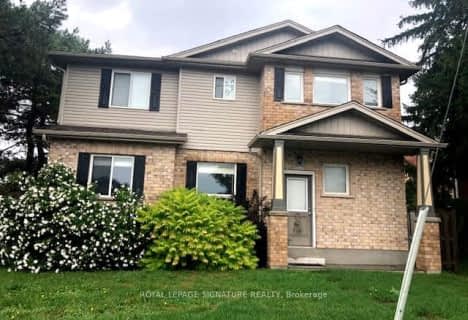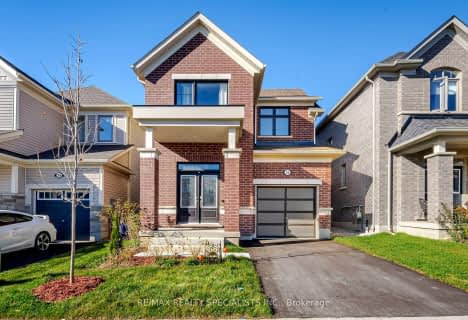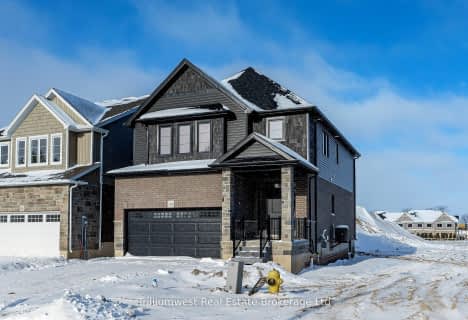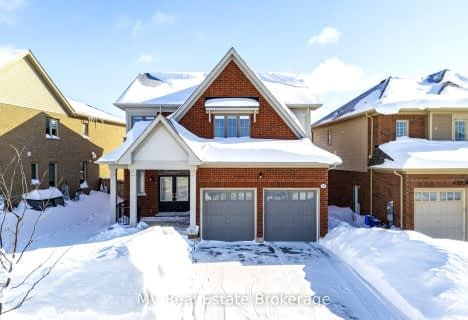Car-Dependent
- Almost all errands require a car.
Somewhat Bikeable
- Most errands require a car.

Salem Public School
Elementary: PublicVictoria Terrace Public School
Elementary: PublicSt Mary Catholic School
Elementary: CatholicJames McQueen Public School
Elementary: PublicSt JosephCatholic School
Elementary: CatholicElora Public School
Elementary: PublicSt John Bosco Catholic School
Secondary: CatholicOur Lady of Lourdes Catholic School
Secondary: CatholicCentre Wellington District High School
Secondary: PublicElmira District Secondary School
Secondary: PublicGuelph Collegiate and Vocational Institute
Secondary: PublicJohn F Ross Collegiate and Vocational Institute
Secondary: Public-
The park
Fergus ON 2.13km -
Grand River Conservation Authority
RR 4 Stn Main, Fergus ON N1M 2W5 2.67km -
Ashiyas K9
Belwood ON 9.65km
-
CIBC
301 Saint Andrew St W, Fergus ON N1M 1P1 2.54km -
Scotiabank
201 St Andrew St W, Fergus ON N1M 1N8 2.6km -
Meridian Credit Union ATM
120 MacQueen Blvd, Fergus ON N1M 3T8 3.74km
- 3 bath
- 5 bed
- 2500 sqft
654 St David Street North, Centre Wellington, Ontario • N1M 2K7 • Fergus
- 4 bath
- 4 bed
- 2000 sqft
138 Imrie Road North, Centre Wellington, Ontario • N0B 1S0 • Elora/Salem
- 3 bath
- 4 bed
- 1500 sqft
240 Elliot Avenue West, Centre Wellington, Ontario • N1M 0J8 • Fergus
