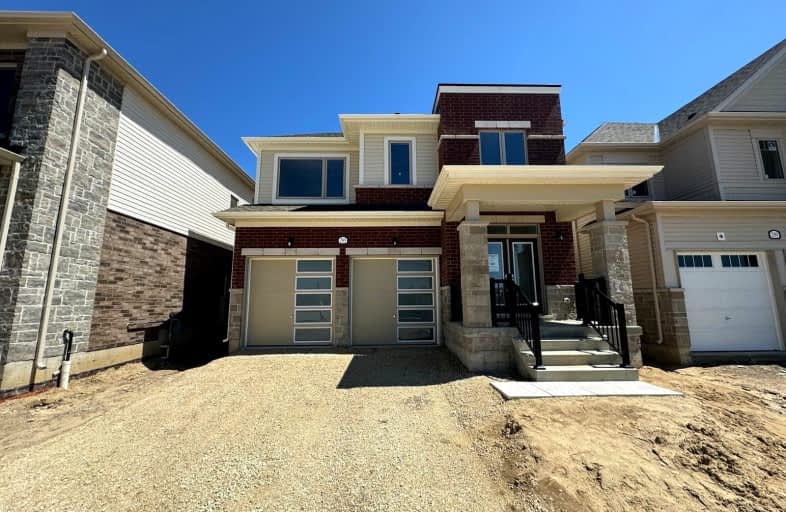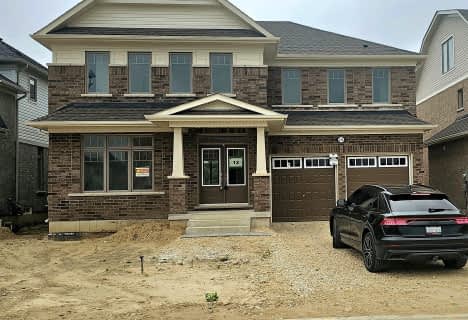Car-Dependent
- Almost all errands require a car.
Somewhat Bikeable
- Most errands require a car.

Salem Public School
Elementary: PublicVictoria Terrace Public School
Elementary: PublicSt Mary Catholic School
Elementary: CatholicJames McQueen Public School
Elementary: PublicSt JosephCatholic School
Elementary: CatholicElora Public School
Elementary: PublicSt John Bosco Catholic School
Secondary: CatholicOur Lady of Lourdes Catholic School
Secondary: CatholicCentre Wellington District High School
Secondary: PublicElmira District Secondary School
Secondary: PublicGuelph Collegiate and Vocational Institute
Secondary: PublicJohn F Ross Collegiate and Vocational Institute
Secondary: Public-
Bissell Park
127 Mill St E, Fergus ON N0B 1S0 3km -
Elora Green Space
Mill St (Metcalfe St), Elora ON 3.4km -
Nora Carlaw Splash Pad
Elora ON 3.42km
-
BMO Bank of Montreal
125 Geddes St, Elora ON N0B 1S0 3.19km -
Scotiabank
777 Tower St S, Fergus ON N1M 2R2 3.37km -
CIBC
8006 Wellington Rd, Arthur ON N0G 1A0 16.5km
- 3 bath
- 4 bed
- 1500 sqft
166 Elliot Avenue West, Centre Wellington, Ontario • N1M 0H7 • Fergus





