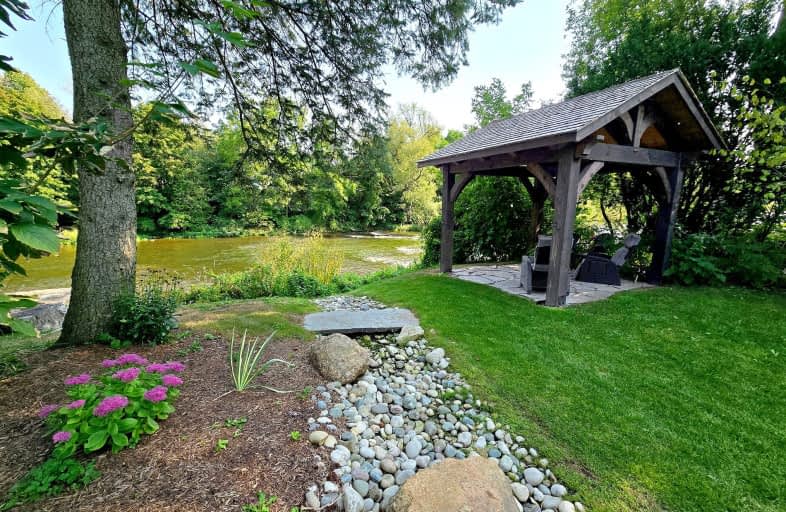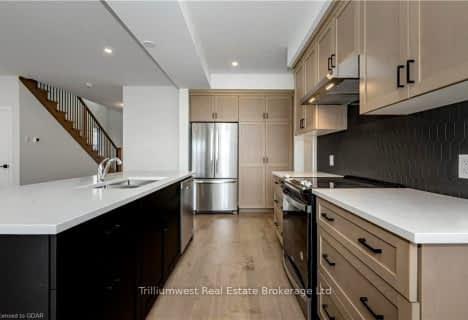Very Walkable
- Most errands can be accomplished on foot.
Bikeable
- Some errands can be accomplished on bike.

Victoria Terrace Public School
Elementary: PublicJames McQueen Public School
Elementary: PublicJohn Black Public School
Elementary: PublicSt JosephCatholic School
Elementary: CatholicElora Public School
Elementary: PublicJ Douglas Hogarth Public School
Elementary: PublicSt John Bosco Catholic School
Secondary: CatholicOur Lady of Lourdes Catholic School
Secondary: CatholicSt James Catholic School
Secondary: CatholicCentre Wellington District High School
Secondary: PublicGuelph Collegiate and Vocational Institute
Secondary: PublicJohn F Ross Collegiate and Vocational Institute
Secondary: Public-
Holman Park
Fergus ON 0.29km -
Waverly Park
Guelph ON 17.39km -
Maaji Park
Wellington St (Highway 124), Everton ON 17.45km
-
Scotiabank
201 St Andrew St W, Fergus ON N1M 1N8 0.45km -
TD Bank Financial Group
298 St Andrew St W, Fergus ON N1M 1N7 0.54km -
CIBC
301 Saint Andrew St W, Fergus ON N1M 1P1 0.59km
- 2 bath
- 4 bed
- 2000 sqft
120 Princess Street, Centre Wellington, Ontario • N1M 1Y2 • Fergus














