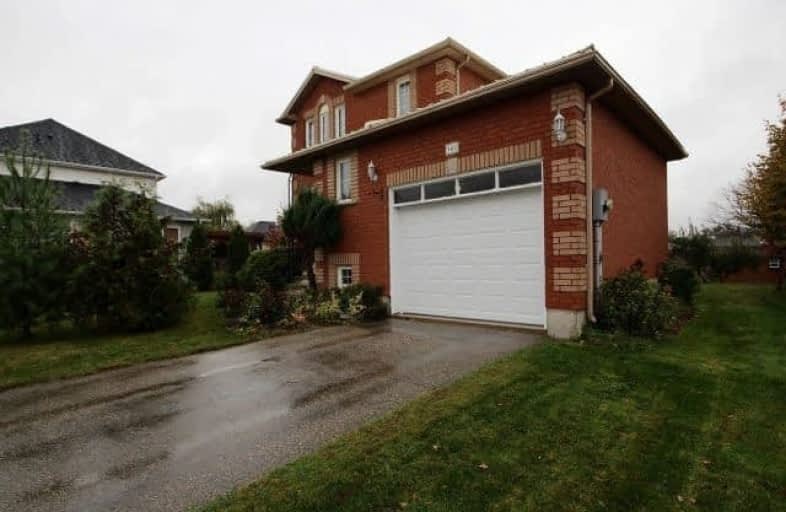Sold on Nov 05, 2017
Note: Property is not currently for sale or for rent.

-
Type: Detached
-
Style: 2-Storey
-
Size: 700 sqft
-
Lot Size: 70.44 x 159.7 Feet
-
Age: 16-30 years
-
Taxes: $3,193 per year
-
Days on Site: 6 Days
-
Added: Sep 07, 2019 (6 days on market)
-
Updated:
-
Last Checked: 2 months ago
-
MLS®#: X3969571
-
Listed By: Comfree commonsense network, brokerage
Absolutely Gorgeous Elora 3 Bedroom, 2.5 Bath, All Brick 2 Storey With 1.5 Car Garage All Backing Onto A Green Space For Added Privacy. Located On A Very Quiet Crescent Close To All Amenities. Enjoy Your Morning Coffee On Your Large Deck Over Looking The Serenity Of Your Own Pond. Never Worry About Your Roof Again As You Will Have A Maintenance Free Long Lasting Steel Roof Over Your Head Protecting Your Investment. Move In Condition.
Property Details
Facts for 308 Daniel Crescent, Centre Wellington
Status
Days on Market: 6
Last Status: Sold
Sold Date: Nov 05, 2017
Closed Date: Dec 21, 2017
Expiry Date: Apr 29, 2018
Sold Price: $464,900
Unavailable Date: Nov 05, 2017
Input Date: Oct 30, 2017
Property
Status: Sale
Property Type: Detached
Style: 2-Storey
Size (sq ft): 700
Age: 16-30
Area: Centre Wellington
Community: Elora/Salem
Availability Date: Flex
Inside
Bedrooms: 3
Bathrooms: 3
Kitchens: 1
Rooms: 9
Den/Family Room: Yes
Air Conditioning: Central Air
Fireplace: No
Laundry Level: Lower
Central Vacuum: Y
Washrooms: 3
Building
Basement: Finished
Heat Type: Forced Air
Heat Source: Gas
Exterior: Brick
Water Supply: Municipal
Special Designation: Unknown
Parking
Driveway: Private
Garage Spaces: 1
Garage Type: Attached
Covered Parking Spaces: 2
Total Parking Spaces: 3
Fees
Tax Year: 2017
Tax Legal Description: Lt 154 Pl 840 Elora; S/T Ro725091; Centre Wellingt
Taxes: $3,193
Land
Cross Street: Just Off Irvine St.
Municipality District: Centre Wellington
Fronting On: North
Pool: None
Sewer: Sewers
Lot Depth: 159.7 Feet
Lot Frontage: 70.44 Feet
Rooms
Room details for 308 Daniel Crescent, Centre Wellington
| Type | Dimensions | Description |
|---|---|---|
| Dining Main | 3.30 x 3.10 | |
| Other Main | 2.36 x 1.47 | |
| Living Main | 3.94 x 3.10 | |
| Kitchen Main | 3.10 x 3.25 | |
| 2nd Br 2nd | 2.69 x 3.02 | |
| 3rd Br 2nd | 3.20 x 2.49 | |
| Master 2nd | 3.61 x 3.02 | |
| Other 2nd | 3.20 x 2.13 | |
| Cold/Cant Bsmt | 2.18 x 1.22 | |
| Family Bsmt | 3.20 x 7.06 | |
| Laundry Bsmt | 1.37 x 3.86 | |
| Other Lower | 0.91 x 0.91 |
| XXXXXXXX | XXX XX, XXXX |
XXXX XXX XXXX |
$XXX,XXX |
| XXX XX, XXXX |
XXXXXX XXX XXXX |
$XXX,XXX |
| XXXXXXXX XXXX | XXX XX, XXXX | $464,900 XXX XXXX |
| XXXXXXXX XXXXXX | XXX XX, XXXX | $434,900 XXX XXXX |

Salem Public School
Elementary: PublicVictoria Terrace Public School
Elementary: PublicSt Mary Catholic School
Elementary: CatholicJames McQueen Public School
Elementary: PublicSt JosephCatholic School
Elementary: CatholicElora Public School
Elementary: PublicOur Lady of Lourdes Catholic School
Secondary: CatholicCentre Wellington District High School
Secondary: PublicBluevale Collegiate Institute
Secondary: PublicElmira District Secondary School
Secondary: PublicGuelph Collegiate and Vocational Institute
Secondary: PublicJohn F Ross Collegiate and Vocational Institute
Secondary: Public

