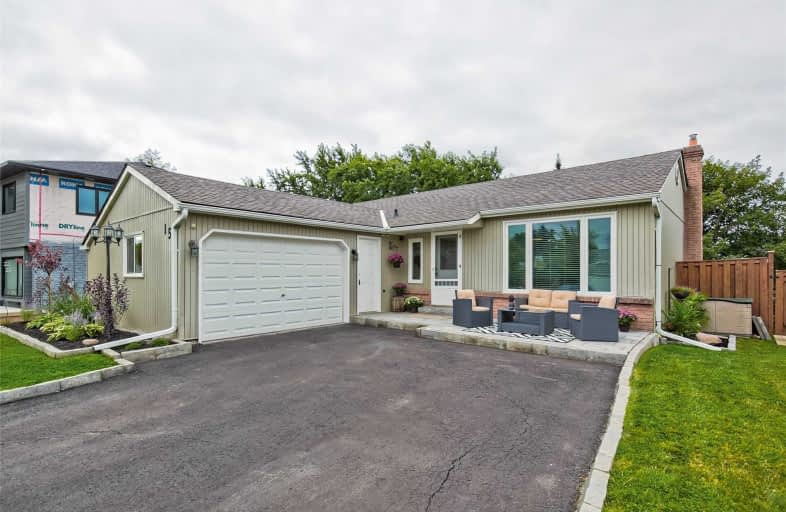Sold on Sep 17, 2019
Note: Property is not currently for sale or for rent.

-
Type: Detached
-
Style: Bungalow
-
Lot Size: 55 x 110 Feet
-
Age: No Data
-
Taxes: $4,038 per year
-
Days on Site: 12 Days
-
Added: Sep 18, 2019 (1 week on market)
-
Updated:
-
Last Checked: 3 months ago
-
MLS®#: N4565986
-
Listed By: Century 21 heritage group ltd., brokerage
Completely Renovated 3 + 1 Bedroom Bungalow With A Walk Out Basement. This Fantastic Property Is In The Heart Of Holland Landing Within Walking Distance To Great Schools. This Tastefully Decorated Property Has Loads Of Upgrades Including An Updated Kitchen With A Large Island With Quartz Counter Tops, Open Concept Family Room That Is Great For Entertaining. Enjoy Your Large Deck That Is Fantastic For Barbecuing And Enjoying Your Summer Nights.
Extras
The Sun Filled Walkout Basement Features A Large Recreation Area And A Cozy Gas Fireplace. Basement Also Includes A Large Extra Bedroom With A 3 Piece Ensuite. Please See Listing Updates Attached To The Listing. *****See Virtual Tour*****
Property Details
Facts for 159 Hilltop Drive, East Gwillimbury
Status
Days on Market: 12
Last Status: Sold
Sold Date: Sep 17, 2019
Closed Date: Nov 18, 2019
Expiry Date: Dec 05, 2019
Sold Price: $780,000
Unavailable Date: Sep 17, 2019
Input Date: Sep 05, 2019
Property
Status: Sale
Property Type: Detached
Style: Bungalow
Area: East Gwillimbury
Community: Holland Landing
Availability Date: Tba
Inside
Bedrooms: 3
Bedrooms Plus: 1
Bathrooms: 2
Kitchens: 1
Rooms: 7
Den/Family Room: Yes
Air Conditioning: Central Air
Fireplace: Yes
Washrooms: 2
Building
Basement: Fin W/O
Heat Type: Forced Air
Heat Source: Gas
Exterior: Brick Front
Exterior: Vinyl Siding
Water Supply: Municipal
Special Designation: Unknown
Parking
Driveway: Private
Garage Spaces: 2
Garage Type: Attached
Covered Parking Spaces: 4
Total Parking Spaces: 6
Fees
Tax Year: 2019
Tax Legal Description: Lot 81 Plan M-1
Taxes: $4,038
Highlights
Feature: Fenced Yard
Feature: Golf
Feature: Park
Feature: Public Transit
Feature: School
Land
Cross Street: Mount Albert/Grist M
Municipality District: East Gwillimbury
Fronting On: North
Pool: None
Sewer: Sewers
Lot Depth: 110 Feet
Lot Frontage: 55 Feet
Lot Irregularities: Rear 75.43 Feet, East
Additional Media
- Virtual Tour: http://www.159hilltop.com/unbranded
Rooms
Room details for 159 Hilltop Drive, East Gwillimbury
| Type | Dimensions | Description |
|---|---|---|
| Kitchen Main | 3.30 x 4.63 | Quartz Counter, Custom Backsplash, Centre Island |
| Breakfast Main | 3.19 x 3.71 | Hardwood Floor, W/O To Deck, Eat-In Kitchen |
| Family Main | 3.54 x 4.49 | Hardwood Floor, Bay Window, Combined W/Living |
| Living Main | 3.54 x 4.49 | Hardwood Floor, Bay Window, Combined W/Kitchen |
| Master Main | 3.96 x 3.41 | Hardwood Floor, Double Closet, Semi Ensuite |
| 2nd Br Main | 2.91 x 3.93 | Hardwood Floor, Double Closet, Large Window |
| 3rd Br Main | 2.85 x 2.90 | Hardwood Floor, Double Closet, Large Window |
| Rec Bsmt | 6.29 x 7.93 | Laminate, Gas Fireplace, Open Concept |
| Br Bsmt | 3.11 x 3.90 | Laminate, Double Closet, Large Window |
| XXXXXXXX | XXX XX, XXXX |
XXXX XXX XXXX |
$XXX,XXX |
| XXX XX, XXXX |
XXXXXX XXX XXXX |
$XXX,XXX | |
| XXXXXXXX | XXX XX, XXXX |
XXXX XXX XXXX |
$XXX,XXX |
| XXX XX, XXXX |
XXXXXX XXX XXXX |
$XXX,XXX |
| XXXXXXXX XXXX | XXX XX, XXXX | $780,000 XXX XXXX |
| XXXXXXXX XXXXXX | XXX XX, XXXX | $789,000 XXX XXXX |
| XXXXXXXX XXXX | XXX XX, XXXX | $805,000 XXX XXXX |
| XXXXXXXX XXXXXX | XXX XX, XXXX | $719,900 XXX XXXX |

ÉÉC Jean-Béliveau
Elementary: CatholicGood Shepherd Catholic Elementary School
Elementary: CatholicHolland Landing Public School
Elementary: PublicDenne Public School
Elementary: PublicMaple Leaf Public School
Elementary: PublicCanadian Martyrs Catholic Elementary School
Elementary: CatholicBradford Campus
Secondary: PublicDr John M Denison Secondary School
Secondary: PublicSacred Heart Catholic High School
Secondary: CatholicSir William Mulock Secondary School
Secondary: PublicHuron Heights Secondary School
Secondary: PublicNewmarket High School
Secondary: Public- 2 bath
- 3 bed
15 Thompson Drive, East Gwillimbury, Ontario • L9N 1L8 • Holland Landing
- 3 bath
- 3 bed
8 Carratuck Street, East Gwillimbury, Ontario • L9N 0S5 • Sharon



