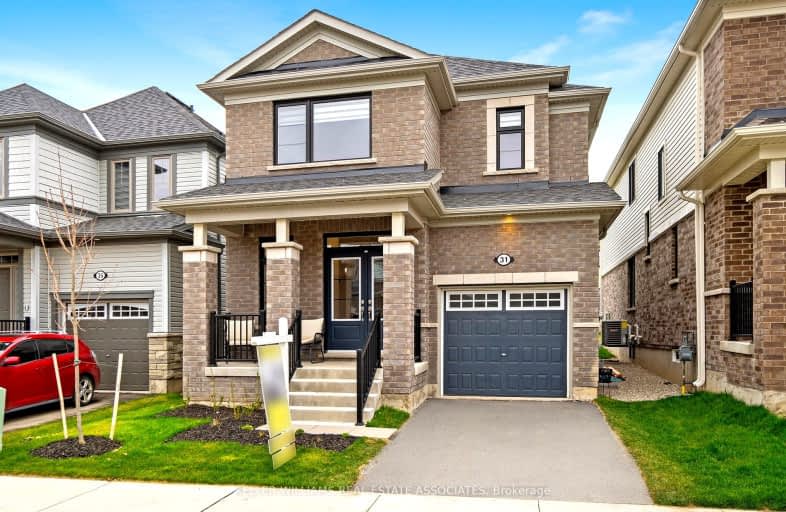Car-Dependent
- Almost all errands require a car.
Somewhat Bikeable
- Most errands require a car.

Salem Public School
Elementary: PublicVictoria Terrace Public School
Elementary: PublicSt Mary Catholic School
Elementary: CatholicJames McQueen Public School
Elementary: PublicSt JosephCatholic School
Elementary: CatholicElora Public School
Elementary: PublicSt John Bosco Catholic School
Secondary: CatholicOur Lady of Lourdes Catholic School
Secondary: CatholicCentre Wellington District High School
Secondary: PublicElmira District Secondary School
Secondary: PublicGuelph Collegiate and Vocational Institute
Secondary: PublicJohn F Ross Collegiate and Vocational Institute
Secondary: Public-
Beatty Park
599 Colquhoun St, Centre Wellington ON N1M 1P5 2.1km -
Confederation Park
Centre Wellington ON 2.74km -
Bissell Park
127 Mill St E, Fergus ON N0B 1S0 2.88km
-
CIBC
301 Saint Andrew St W, Fergus ON N1M 1P1 2.15km -
TD Canada Trust ATM
298 St Andrew St W, Fergus ON N1M 1N7 2.21km -
TD Bank Financial Group
298 St Andrew St W, Fergus ON N1M 1N7 2.2km
- 3 bath
- 4 bed
- 1500 sqft
240 Elliot Avenue West, Centre Wellington, Ontario • N1M 0J8 • Fergus






