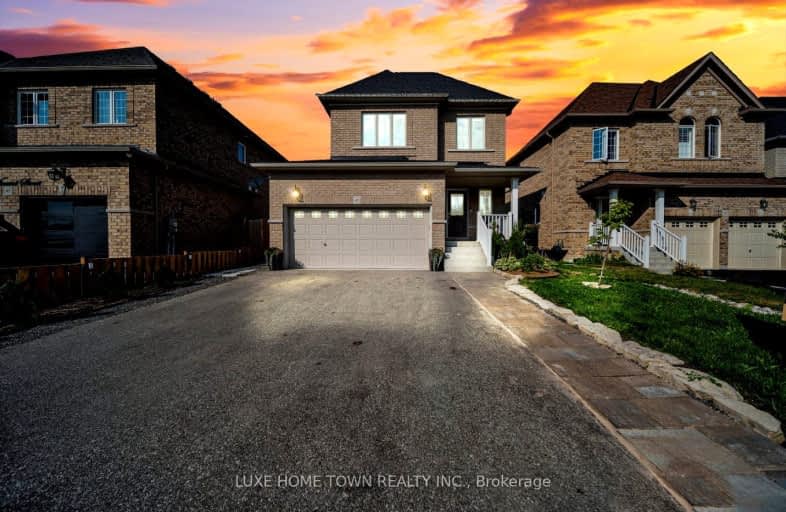Car-Dependent
- Almost all errands require a car.

Victoria Terrace Public School
Elementary: PublicSt Mary Catholic School
Elementary: CatholicJames McQueen Public School
Elementary: PublicSt JosephCatholic School
Elementary: CatholicElora Public School
Elementary: PublicJ Douglas Hogarth Public School
Elementary: PublicSt John Bosco Catholic School
Secondary: CatholicOur Lady of Lourdes Catholic School
Secondary: CatholicCentre Wellington District High School
Secondary: PublicElmira District Secondary School
Secondary: PublicGuelph Collegiate and Vocational Institute
Secondary: PublicJohn F Ross Collegiate and Vocational Institute
Secondary: Public-
Beatty Park
599 Colquhoun St, Centre Wellington ON N1M 1P5 2.26km -
Confederation Park
Centre Wellington ON 2.49km -
Bissell Park
127 Mill St E, Fergus ON N0B 1S0 3.72km
-
CIBC
301 Saint Andrew St W, Fergus ON N1M 1P1 2.08km -
TD Bank Financial Group
298 St Andrew St W, Fergus ON N1M 1N7 2.11km -
TD Canada Trust Branch and ATM
298 St Andrew St W, Fergus ON N1M 1N7 2.11km
- 3 bath
- 3 bed
- 1500 sqft
30 Povey Road Drive, Centre Wellington, Ontario • N1M 0J5 • Fergus
- 2 bath
- 4 bed
- 2000 sqft
120 Princess Street, Centre Wellington, Ontario • N1M 1Y2 • Fergus
- 3 bath
- 3 bed
- 1500 sqft
8 Wilson Crescent, Centre Wellington, Ontario • N0B 1S0 • Elora/Salem














