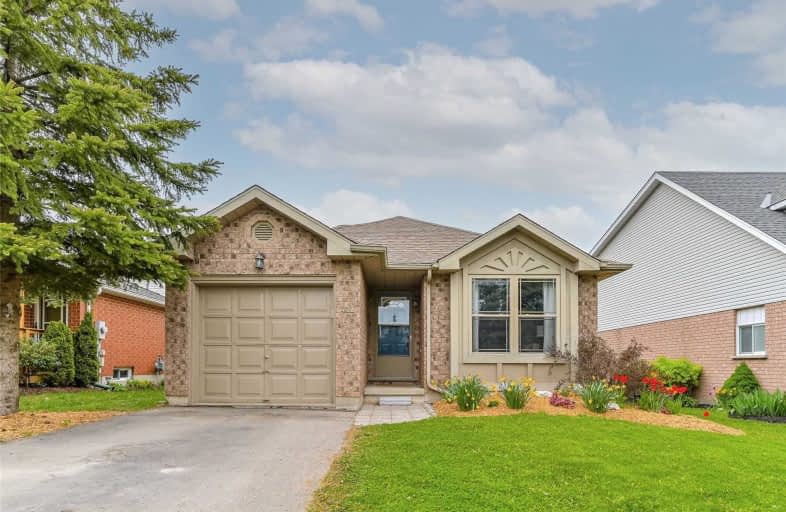
Victoria Terrace Public School
Elementary: Public
1.46 km
James McQueen Public School
Elementary: Public
1.57 km
John Black Public School
Elementary: Public
1.15 km
St JosephCatholic School
Elementary: Catholic
2.12 km
Elora Public School
Elementary: Public
4.89 km
J Douglas Hogarth Public School
Elementary: Public
0.31 km
St John Bosco Catholic School
Secondary: Catholic
20.05 km
Our Lady of Lourdes Catholic School
Secondary: Catholic
19.00 km
St James Catholic School
Secondary: Catholic
19.16 km
Centre Wellington District High School
Secondary: Public
0.62 km
Guelph Collegiate and Vocational Institute
Secondary: Public
19.83 km
John F Ross Collegiate and Vocational Institute
Secondary: Public
18.40 km


