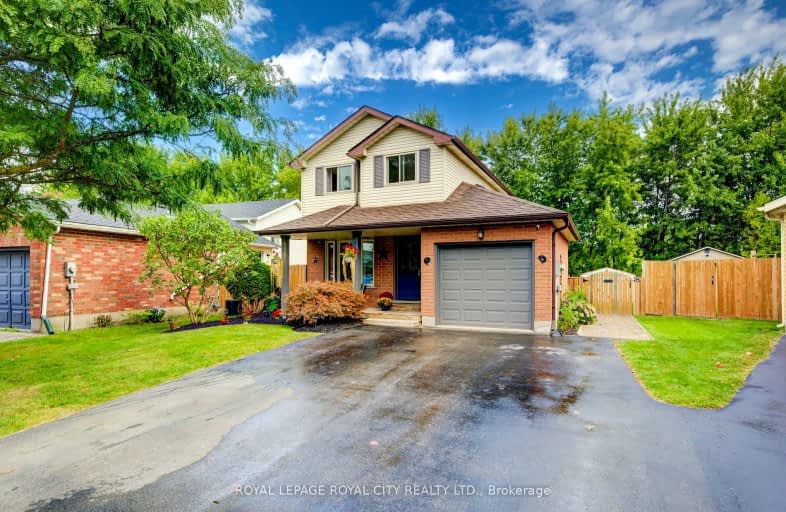
Victoria Terrace Public School
Elementary: Public
1.50 km
James McQueen Public School
Elementary: Public
1.69 km
John Black Public School
Elementary: Public
1.01 km
St JosephCatholic School
Elementary: Catholic
2.18 km
Elora Public School
Elementary: Public
5.04 km
J Douglas Hogarth Public School
Elementary: Public
0.47 km
St John Bosco Catholic School
Secondary: Catholic
20.11 km
Our Lady of Lourdes Catholic School
Secondary: Catholic
19.07 km
St James Catholic School
Secondary: Catholic
19.20 km
Centre Wellington District High School
Secondary: Public
0.59 km
Guelph Collegiate and Vocational Institute
Secondary: Public
19.90 km
John F Ross Collegiate and Vocational Institute
Secondary: Public
18.45 km
