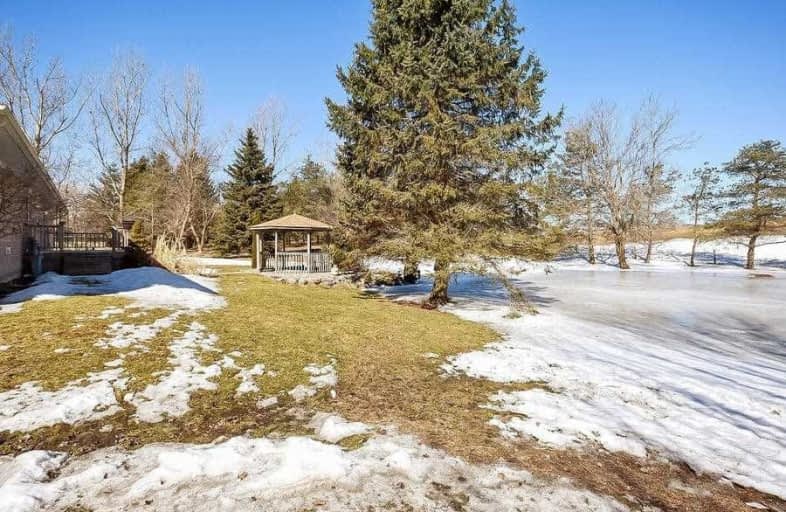Sold on Apr 14, 2019
Note: Property is not currently for sale or for rent.

-
Type: Detached
-
Style: Bungalow
-
Lot Size: 247.74 x 236.77 Feet
-
Age: No Data
-
Taxes: $3,608 per year
-
Days on Site: 22 Days
-
Added: Sep 07, 2019 (3 weeks on market)
-
Updated:
-
Last Checked: 2 months ago
-
MLS®#: X4391694
-
Listed By: Royal lepage credit valley real estate, brokerage
Country Home Up To 1.52 Acres Of Privacy And Seclusion But Yet Close To Town For Groceries,Gas Station And Many Highways.Unique Home With A Touch Of Class All Throughout.Open Concept Feel W/Many Updates.Extra Large And Open Concept Kitchen W/Breakfast Peninsula Next To Dining Area.Walk Out To Level Large Deck Overlooking Meticulous Detailed Garden To Enjoy Those Needed Bbq Family Moments Or Just Relax Away From Everything In This Peace Of Paradise They Say.
Extras
Custom Built Bar In Amazing Basement/Entertainment Recreation Area.4th Bedroom With Upgraded 4Pcs Bathroom.Paved Long Driveway, Stunning Beautiful Treed Property Includes Work Shop Part Of The Land.Take A Break And Come Home.
Property Details
Facts for 585457 County Road 17 Road, Melancthon
Status
Days on Market: 22
Last Status: Sold
Sold Date: Apr 14, 2019
Closed Date: Jun 28, 2019
Expiry Date: Jul 23, 2019
Sold Price: $693,000
Unavailable Date: Apr 14, 2019
Input Date: Mar 23, 2019
Property
Status: Sale
Property Type: Detached
Style: Bungalow
Area: Melancthon
Community: Rural Melancthon
Availability Date: 90
Inside
Bedrooms: 3
Bedrooms Plus: 1
Bathrooms: 3
Kitchens: 1
Rooms: 6
Den/Family Room: Yes
Air Conditioning: Central Air
Fireplace: Yes
Laundry Level: Main
Central Vacuum: Y
Washrooms: 3
Utilities
Electricity: Yes
Building
Basement: Finished
Basement 2: Sep Entrance
Heat Type: Forced Air
Heat Source: Propane
Exterior: Brick
Water Supply: Well
Special Designation: Unknown
Other Structures: Workshop
Parking
Driveway: Private
Garage Spaces: 3
Garage Type: Attached
Covered Parking Spaces: 8
Total Parking Spaces: 10
Fees
Tax Year: 2019
Tax Legal Description: Pt Lt 11, Con 1 Os Pt 1, 7R4007
Taxes: $3,608
Highlights
Feature: Clear View
Feature: Grnbelt/Conserv
Land
Cross Street: Rd 124 & County Rd 1
Municipality District: Melancthon
Fronting On: North
Pool: None
Sewer: Septic
Lot Depth: 236.77 Feet
Lot Frontage: 247.74 Feet
Lot Irregularities: Irregular Lot
Acres: .50-1.99
Additional Media
- Virtual Tour: http://www.myvisuallistings.com/vtnb/277351
Rooms
Room details for 585457 County Road 17 Road, Melancthon
| Type | Dimensions | Description |
|---|---|---|
| Kitchen Main | 4.02 x 4.51 | O/Looks Backyard, Stainless Steel Appl, Breakfast Bar |
| Dining Main | 3.99 x 4.94 | O/Looks Backyard, Combined W/Living, Open Concept |
| Living Main | 4.41 x 5.18 | O/Looks Frontyard, Picture Window, Open Concept |
| Master Main | 3.20 x 6.49 | O/Looks Backyard, 2 Pc Ensuite, Large Closet |
| 2nd Br Main | 4.08 x 4.14 | O/Looks Garden, Broadloom, Large Closet |
| Rec Lower | 7.62 x 7.95 | Open Concept, 4 Pc Bath |
| 3rd Br Lower | 3.68 x 4.05 | Separate Rm |
| 3rd Br Main | - |
| XXXXXXXX | XXX XX, XXXX |
XXXX XXX XXXX |
$XXX,XXX |
| XXX XX, XXXX |
XXXXXX XXX XXXX |
$XXX,XXX | |
| XXXXXXXX | XXX XX, XXXX |
XXXXXXX XXX XXXX |
|
| XXX XX, XXXX |
XXXXXX XXX XXXX |
$XXX,XXX |
| XXXXXXXX XXXX | XXX XX, XXXX | $693,000 XXX XXXX |
| XXXXXXXX XXXXXX | XXX XX, XXXX | $699,900 XXX XXXX |
| XXXXXXXX XXXXXXX | XXX XX, XXXX | XXX XXXX |
| XXXXXXXX XXXXXX | XXX XX, XXXX | $775,000 XXX XXXX |

Highpoint Community Elementary School
Elementary: PublicDundalk & Proton Community School
Elementary: PublicPrimrose Elementary School
Elementary: PublicHyland Heights Elementary School
Elementary: PublicCentennial Hylands Elementary School
Elementary: PublicGlenbrook Elementary School
Elementary: PublicDufferin Centre for Continuing Education
Secondary: PublicStayner Collegiate Institute
Secondary: PublicGrey Highlands Secondary School
Secondary: PublicCentre Dufferin District High School
Secondary: PublicWestside Secondary School
Secondary: PublicOrangeville District Secondary School
Secondary: Public

