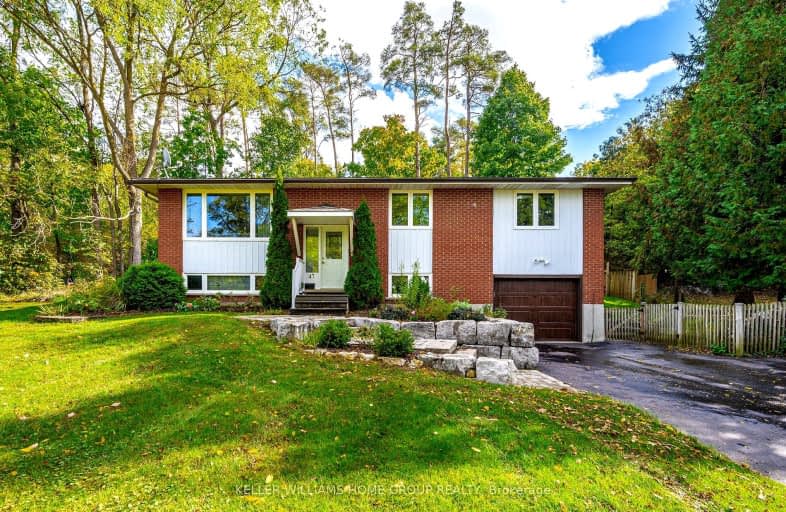Very Walkable
- Most errands can be accomplished on foot.
Somewhat Bikeable
- Most errands require a car.

Salem Public School
Elementary: PublicVictoria Terrace Public School
Elementary: PublicSt Mary Catholic School
Elementary: CatholicJames McQueen Public School
Elementary: PublicSt JosephCatholic School
Elementary: CatholicElora Public School
Elementary: PublicOur Lady of Lourdes Catholic School
Secondary: CatholicCentre Wellington District High School
Secondary: PublicBluevale Collegiate Institute
Secondary: PublicElmira District Secondary School
Secondary: PublicGuelph Collegiate and Vocational Institute
Secondary: PublicJohn F Ross Collegiate and Vocational Institute
Secondary: Public-
Elora splash pad
Elora ON 0.09km -
Hoffer Park
Fergus ON 0.49km -
Fergus Truck Show
Fergus ON 6.2km
-
CIBC
301 Saint Andrew St W, Fergus ON N1M 1P1 4.56km -
President's Choice Financial ATM
710 Tower St S, Fergus ON N1M 2R3 4.93km -
President's Choice Financial
800 Tower St S, Fergus ON N1M 2R3 5.04km
- 3 bath
- 3 bed
- 1500 sqft
30 Povey Road Drive, Centre Wellington, Ontario • N1M 0J5 • Fergus
- 3 bath
- 4 bed
- 1500 sqft
240 Elliot Avenue West, Centre Wellington, Ontario • N1M 0J8 • Fergus
- 3 bath
- 2 bed
- 1500 sqft
43 Elliot Avenue West, Centre Wellington, Ontario • N1M 0J3 • Fergus
- 3 bath
- 3 bed
- 2000 sqft
94 Cutting Drive, Centre Wellington, Ontario • N0B 1S0 • Elora/Salem














