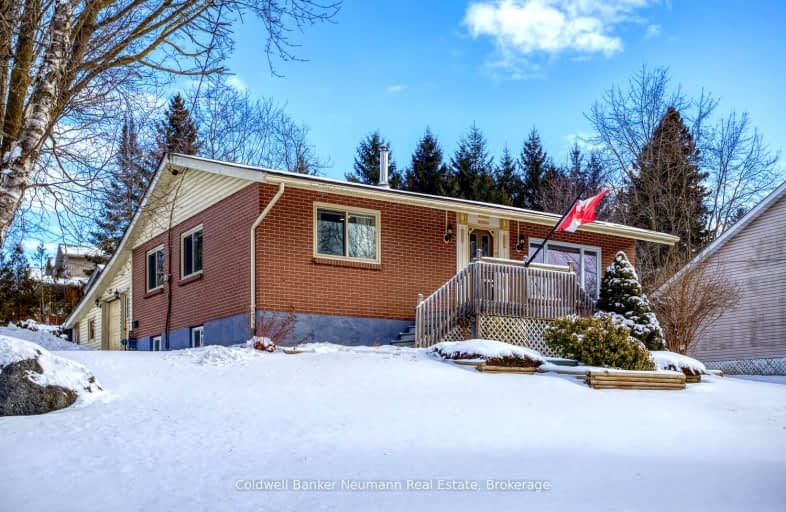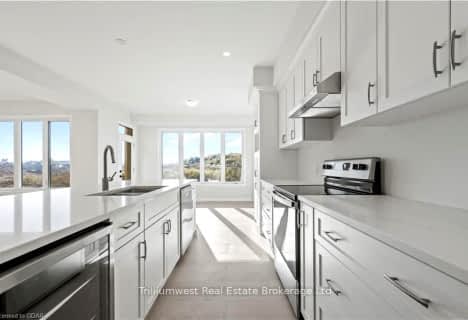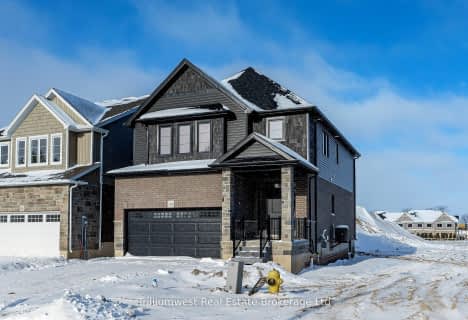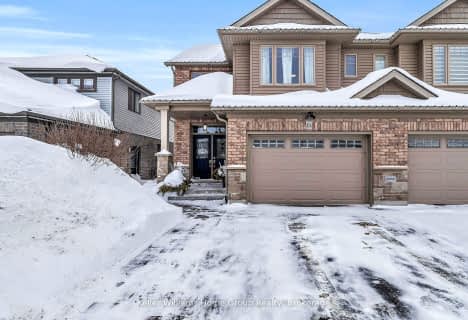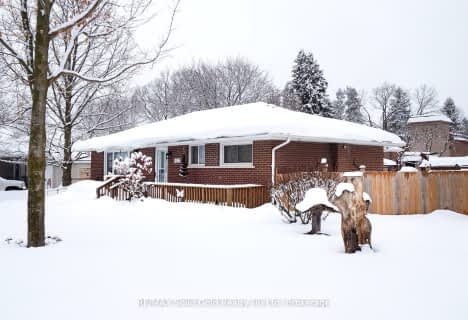Car-Dependent
- Most errands require a car.
Somewhat Bikeable
- Almost all errands require a car.

Salem Public School
Elementary: PublicVictoria Terrace Public School
Elementary: PublicSt Mary Catholic School
Elementary: CatholicJames McQueen Public School
Elementary: PublicSt JosephCatholic School
Elementary: CatholicElora Public School
Elementary: PublicRosemount - U Turn School
Secondary: PublicOur Lady of Lourdes Catholic School
Secondary: CatholicSt David Catholic Secondary School
Secondary: CatholicCentre Wellington District High School
Secondary: PublicBluevale Collegiate Institute
Secondary: PublicElmira District Secondary School
Secondary: Public-
The park
Fergus ON 1.27km -
Hoffer Park
Fergus ON 1.28km -
Elora Green Space
Mill St (Metcalfe St), Elora ON 1.44km
-
TD Canada Trust ATM
192 Geddes St, Elora ON N0B 1S0 1.08km -
CIBC
301 Saint Andrew St W, Fergus ON N1M 1P1 5.07km -
TD Bank Financial Group
298 St Andrew St W, Fergus ON N1M 1N7 5.13km
- 3 bath
- 3 bed
- 1500 sqft
30 Povey Road Drive, Centre Wellington, Ontario • N1M 0J5 • Fergus
- 3 bath
- 4 bed
- 1500 sqft
240 Elliot Avenue West, Centre Wellington, Ontario • N1M 0J8 • Fergus
- 3 bath
- 2 bed
- 1500 sqft
43 Elliot Avenue West, Centre Wellington, Ontario • N1M 0J3 • Fergus
- 3 bath
- 3 bed
- 2000 sqft
94 Cutting Drive, Centre Wellington, Ontario • N0B 1S0 • Elora/Salem
