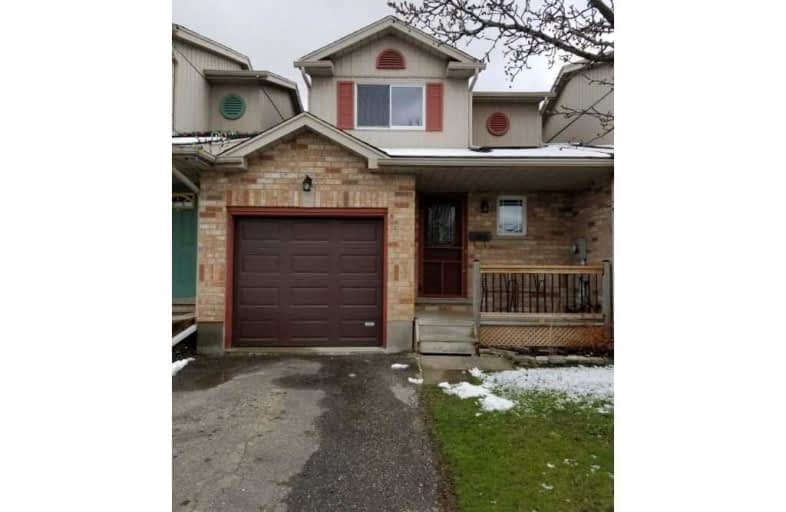Sold on May 21, 2020
Note: Property is not currently for sale or for rent.

-
Type: Link
-
Style: 2-Storey
-
Lot Size: 21.52 x 108.27 Feet
-
Age: No Data
-
Taxes: $2,541 per year
-
Days on Site: 6 Days
-
Added: May 15, 2020 (6 days on market)
-
Updated:
-
Last Checked: 2 months ago
-
MLS®#: X4762278
-
Listed By: Purplebricks, brokerage
Two Storey Link Freehold Home, Features 3 Bedrooms 1.5 Baths Located In The South End Of Fergus, Includes Appliances, Open Concept Main Floor, Updated Flooring And Lighting And Modern Decor. Sliders From Main Floor Out To Good Sized Patio Overlooking Fully Fenced Yard, Windows Replaced 2017 And Roof Shingles 2013. Close To All Schools, Shops And Recreation Centre.
Property Details
Facts for 480 Flannery Drive, Centre Wellington
Status
Days on Market: 6
Last Status: Sold
Sold Date: May 21, 2020
Closed Date: Jul 17, 2020
Expiry Date: Sep 14, 2020
Sold Price: $425,000
Unavailable Date: May 21, 2020
Input Date: May 15, 2020
Property
Status: Sale
Property Type: Link
Style: 2-Storey
Area: Centre Wellington
Community: Fergus
Availability Date: Flex
Inside
Bedrooms: 3
Bathrooms: 1
Kitchens: 1
Rooms: 5
Den/Family Room: No
Air Conditioning: None
Fireplace: No
Washrooms: 1
Building
Basement: Part Fin
Heat Type: Forced Air
Heat Source: Gas
Exterior: Brick
Exterior: Vinyl Siding
Water Supply: Municipal
Special Designation: Unknown
Parking
Driveway: Private
Garage Spaces: 1
Garage Type: Attached
Covered Parking Spaces: 2
Total Parking Spaces: 3
Fees
Tax Year: 2019
Tax Legal Description: Pt Blk 58 Pl 835 Fergus Pt 4 & 13 , 61R6552; S/T R
Taxes: $2,541
Land
Cross Street: Burnside Road/Flanne
Municipality District: Centre Wellington
Fronting On: East
Pool: None
Sewer: Sewers
Lot Depth: 108.27 Feet
Lot Frontage: 21.52 Feet
Rooms
Room details for 480 Flannery Drive, Centre Wellington
| Type | Dimensions | Description |
|---|---|---|
| Dining Main | 1.83 x 3.35 | |
| Living Main | 4.88 x 3.35 | |
| Master 2nd | 4.27 x 3.05 | |
| 2nd Br 2nd | 2.13 x 4.27 | |
| 3rd Br 2nd | 3.66 x 2.44 | |
| Rec Bsmt | 4.57 x 3.05 |
| XXXXXXXX | XXX XX, XXXX |
XXXX XXX XXXX |
$XXX,XXX |
| XXX XX, XXXX |
XXXXXX XXX XXXX |
$XXX,XXX |
| XXXXXXXX XXXX | XXX XX, XXXX | $425,000 XXX XXXX |
| XXXXXXXX XXXXXX | XXX XX, XXXX | $429,900 XXX XXXX |

Victoria Terrace Public School
Elementary: PublicJames McQueen Public School
Elementary: PublicJohn Black Public School
Elementary: PublicSt JosephCatholic School
Elementary: CatholicElora Public School
Elementary: PublicJ Douglas Hogarth Public School
Elementary: PublicSt John Bosco Catholic School
Secondary: CatholicOur Lady of Lourdes Catholic School
Secondary: CatholicSt James Catholic School
Secondary: CatholicCentre Wellington District High School
Secondary: PublicGuelph Collegiate and Vocational Institute
Secondary: PublicJohn F Ross Collegiate and Vocational Institute
Secondary: Public

