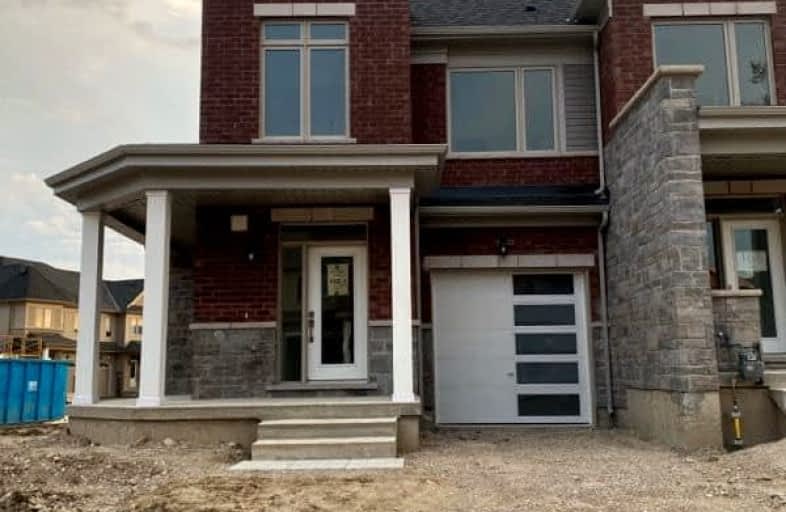Car-Dependent
- Almost all errands require a car.
3
/100
Somewhat Bikeable
- Most errands require a car.
26
/100

Victoria Terrace Public School
Elementary: Public
2.25 km
St Mary Catholic School
Elementary: Catholic
2.42 km
James McQueen Public School
Elementary: Public
1.75 km
St JosephCatholic School
Elementary: Catholic
1.68 km
Elora Public School
Elementary: Public
2.14 km
J Douglas Hogarth Public School
Elementary: Public
3.05 km
St John Bosco Catholic School
Secondary: Catholic
21.71 km
Our Lady of Lourdes Catholic School
Secondary: Catholic
20.53 km
Centre Wellington District High School
Secondary: Public
3.88 km
Elmira District Secondary School
Secondary: Public
17.65 km
Guelph Collegiate and Vocational Institute
Secondary: Public
21.40 km
John F Ross Collegiate and Vocational Institute
Secondary: Public
20.25 km


