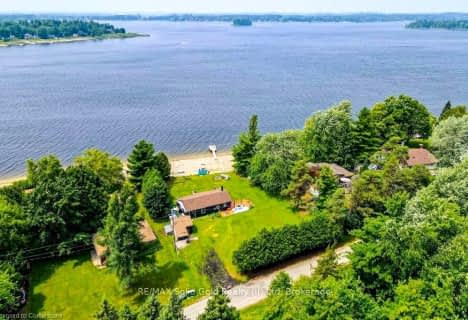Inactive on Mar 30, 2013
Note: Property is not currently for sale or for rent.

-
Type: Detached
-
Style: Bungalow
-
Lot Size: 100 x 148 Acres
-
Age: 31-50 years
-
Taxes: $4,938 per year
-
Days on Site: 65 Days
-
Added: Dec 22, 2024 (2 months on market)
-
Updated:
-
Last Checked: 3 months ago
-
MLS®#: X11261533
-
Listed By: Re/max real estate centre inc, brokerage
From the moment you enter through the double doors into the spacious foyer you will be impressed with the rich hardwood and numerous updates. Large living room and family room both with fireplaces to enjoy the chilly evenings relaxing with friends and family. Bright country size kitchen across the back of the home adjacent to the family room with sliders to an enclosed sunroom. The sunroom and kitchen overlook a fish pond, flagstone patio and large private landscaped back yard. Separate more formal Dining room with a pocket door to kitchen overlooks the back yard as well. Professionally finished rec room with walk up to garage. Laundry room/mudroom is conveniently located on the main floor with a door to yard and garage. Updates include carpet, gas fireplace, flooring, furnace, a/c, windows, etc. approx. 1/3 acre in a very desirable neighbourhood. http://www.myvisuallistings.com/vtnb/99955
Property Details
Facts for 518 Anderson Street North, Centre Wellington
Status
Days on Market: 65
Last Status: Expired
Sold Date: Jun 26, 2025
Closed Date: Nov 30, -0001
Expiry Date: Mar 30, 2013
Unavailable Date: Mar 31, 2013
Input Date: Jan 25, 2013
Prior LSC: Terminated
Property
Status: Sale
Property Type: Detached
Style: Bungalow
Age: 31-50
Area: Centre Wellington
Community: Fergus
Availability Date: 60 days TBA
Assessment Amount: $428,750
Assessment Year: 2012
Inside
Bathrooms: 2
Kitchens: 1
Air Conditioning: Central Air
Fireplace: Yes
Washrooms: 2
Utilities
Electricity: Yes
Gas: Yes
Cable: Yes
Telephone: Yes
Building
Basement: Finished
Basement 2: Walk-Up
Heat Type: Forced Air
Heat Source: Gas
Exterior: Brick
Exterior: Wood
Elevator: N
UFFI: No
Water Supply Type: Drilled Well
Special Designation: Unknown
Parking
Driveway: Other
Garage Spaces: 2
Garage Type: Attached
Total Parking Spaces: 2
Fees
Tax Year: 2012
Tax Legal Description: Plan 106 Pt Park Lot 30RP60R1244 Part 1
Taxes: $4,938
Land
Municipality District: Centre Wellington
Pool: None
Sewer: Septic
Lot Depth: 148 Acres
Lot Frontage: 100 Acres
Acres: < .50
Zoning: Res
Rooms
Room details for 518 Anderson Street North, Centre Wellington
| Type | Dimensions | Description |
|---|---|---|
| Living Main | 4.57 x 5.48 | |
| Dining Main | 3.91 x 4.26 | |
| Kitchen Main | 3.75 x 6.40 | |
| Prim Bdrm Main | 4.31 x 4.19 | |
| Bathroom Main | - | |
| Bathroom Main | - | |
| Br Main | 3.60 x 4.11 | |
| Br Bsmt | 4.36 x 4.87 | |
| Br Bsmt | 4.47 x 5.56 | |
| Family Main | 3.98 x 6.88 | |
| Other Main | 3.35 x 5.48 | |
| Other Bsmt | 4.57 x 11.88 |
| XXXXXXXX | XXX XX, XXXX |
XXXX XXX XXXX |
$XXX,XXX |
| XXX XX, XXXX |
XXXXXX XXX XXXX |
$XXX,XXX | |
| XXXXXXXX | XXX XX, XXXX |
XXXXXXXX XXX XXXX |
|
| XXX XX, XXXX |
XXXXXX XXX XXXX |
$XXX,XXX | |
| XXXXXXXX | XXX XX, XXXX |
XXXX XXX XXXX |
$XXX,XXX |
| XXX XX, XXXX |
XXXXXX XXX XXXX |
$XXX,XXX | |
| XXXXXXXX | XXX XX, XXXX |
XXXXXXXX XXX XXXX |
|
| XXX XX, XXXX |
XXXXXX XXX XXXX |
$XXX,XXX |
| XXXXXXXX XXXX | XXX XX, XXXX | $102,000 XXX XXXX |
| XXXXXXXX XXXXXX | XXX XX, XXXX | $110,000 XXX XXXX |
| XXXXXXXX XXXXXXXX | XXX XX, XXXX | XXX XXXX |
| XXXXXXXX XXXXXX | XXX XX, XXXX | $236,500 XXX XXXX |
| XXXXXXXX XXXX | XXX XX, XXXX | $212,500 XXX XXXX |
| XXXXXXXX XXXXXX | XXX XX, XXXX | $229,900 XXX XXXX |
| XXXXXXXX XXXXXXXX | XXX XX, XXXX | XXX XXXX |
| XXXXXXXX XXXXXX | XXX XX, XXXX | $227,900 XXX XXXX |

Victoria Terrace Public School
Elementary: PublicJames McQueen Public School
Elementary: PublicJohn Black Public School
Elementary: PublicSt JosephCatholic School
Elementary: CatholicElora Public School
Elementary: PublicJ Douglas Hogarth Public School
Elementary: PublicSt John Bosco Catholic School
Secondary: CatholicOur Lady of Lourdes Catholic School
Secondary: CatholicSt James Catholic School
Secondary: CatholicCentre Wellington District High School
Secondary: PublicGuelph Collegiate and Vocational Institute
Secondary: PublicJohn F Ross Collegiate and Vocational Institute
Secondary: Public- 0 bath
- 0 bed
303A Saint Andrew Street East, Centre Wellington, Ontario • N1M 1R3 • Fergus
- 1 bath
- 3 bed
- 700 sqft
950 NINTH Street, Centre Wellington, Ontario • N0B 1J0 • Rural Centre Wellington East


